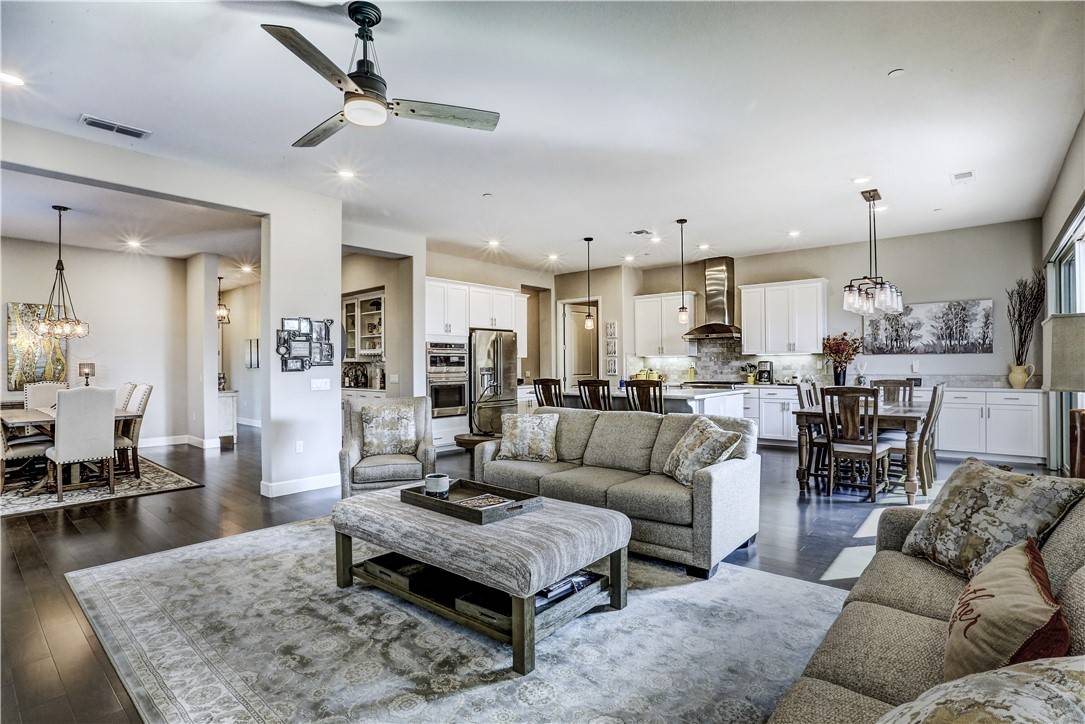$870,000
$899,995
3.3%For more information regarding the value of a property, please contact us for a free consultation.
2010 Santa Rita Lane El Dorado Hills, CA 95762
3 Beds
3 Baths
2,701 SqFt
Key Details
Sold Price $870,000
Property Type Single Family Home
Sub Type Detached
Listing Status Sold
Purchase Type For Sale
Square Footage 2,701 sqft
Price per Sqft $322
MLS Listing ID MD22207191
Sold Date 05/23/23
Style Detached
Bedrooms 3
Full Baths 2
Half Baths 1
Construction Status Turnkey,Updated/Remodeled
HOA Fees $235/mo
HOA Y/N Yes
Year Built 2017
Lot Size 6,534 Sqft
Acres 0.15
Property Sub-Type Detached
Property Description
Welcome home to the beautiful Heritage Resort. This home is one of the largest models in the community and located on a lot with only one neighbor. Designer features and upgrades are sure to please. This home shows better than a model home. The great room is large and spacious and opens into the dining room. The master bedroom has a sitting room and large bathroom. Bedroom 2 has a full en-suite bathroom. The office has plenty of light and opens into the courtyard. The back yard features a custom designed and professionally installed putting green and trellis. Owned solar system provides low utility bills. 3-car garage with 220v charging outlet. This active adult community has high-end recreation facilities with indoor/outdoor pools, pickleball, tennis, gym, and hosted activities.
Welcome home to the beautiful Heritage Resort. This home is one of the largest models in the community and located on a lot with only one neighbor. Designer features and upgrades are sure to please. This home shows better than a model home. The great room is large and spacious and opens into the dining room. The master bedroom has a sitting room and large bathroom. Bedroom 2 has a full en-suite bathroom. The office has plenty of light and opens into the courtyard. The back yard features a custom designed and professionally installed putting green and trellis. Owned solar system provides low utility bills. 3-car garage with 220v charging outlet. This active adult community has high-end recreation facilities with indoor/outdoor pools, pickleball, tennis, gym, and hosted activities.
Location
State CA
County El Dorado
Area El Dorado Hills (95762)
Interior
Interior Features Dry Bar, Pantry, Recessed Lighting
Heating Natural Gas
Cooling Central Forced Air
Flooring Carpet, Tile, Wood
Fireplaces Type FP in Family Room
Equipment Dishwasher, Disposal, Microwave, Convection Oven, Double Oven, Gas Stove, Vented Exhaust Fan
Appliance Dishwasher, Disposal, Microwave, Convection Oven, Double Oven, Gas Stove, Vented Exhaust Fan
Laundry Laundry Room, Inside
Exterior
Exterior Feature Frame
Parking Features Garage - Two Door, Garage Door Opener
Garage Spaces 3.0
Fence Wrought Iron
Pool Association
Utilities Available Cable Available, Electricity Connected, Natural Gas Connected, Sewer Connected, Water Connected
Roof Type Tile/Clay
Total Parking Spaces 3
Building
Story 1
Lot Size Range 4000-7499 SF
Sewer Public Sewer
Water Public
Level or Stories 1 Story
Construction Status Turnkey,Updated/Remodeled
Others
Senior Community Other
Monthly Total Fees $235
Acceptable Financing Cash, Conventional, FHA, VA, Submit
Listing Terms Cash, Conventional, FHA, VA, Submit
Special Listing Condition Standard
Read Less
Want to know what your home might be worth? Contact us for a FREE valuation!

Our team is ready to help you sell your home for the highest possible price ASAP

Bought with General NONMEMBER • NONMEMBER MRML
GET MORE INFORMATION
QUICK SEARCH
- Homes For Sale in Alpine, CA
- Homes For Sale in El Cajon, CA
- Homes For Sale in Santee, CA
- Homes For Sale in Lakeside, CA
- Homes For Sale in Poway, CA
- Homes For Sale in Pauma Valley, CA
- Homes For Sale in Oceanside, CA
- Homes For Sale in Encinitas, CA
- Homes For Sale in San Diego, CA
- Homes For Sale in Chula Vista, CA
- Homes For Sale in Fallbrook, CA
- Homes For Sale in Menifee, CA
- Homes For Sale in San Marcos, CA
- Homes For Sale in La Mesa, CA
- Homes For Sale in Solana Beach, CA
- Homes For Sale in Escondido, CA
- Homes For Sale in Ramona, CA




