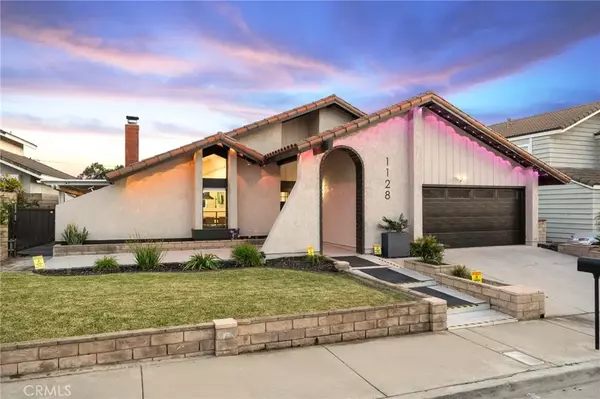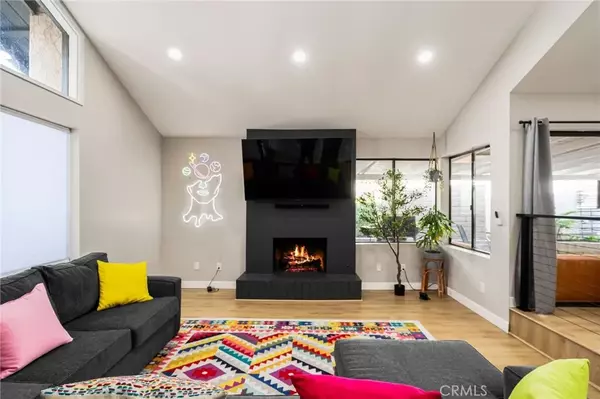REQUEST A TOUR If you would like to see this home without being there in person, select the "Virtual Tour" option and your agent will contact you to discuss available opportunities.
In-PersonVirtual Tour

$ 4,500
Open Sun 4PM-5:30PM
1128 Dawn Ridge Way Covina, CA 91724
3 Beds
2 Baths
1,758 SqFt
Open House
Sun Nov 30, 4:00pm - 5:30pm
UPDATED:
Key Details
Property Type Single Family Home
Sub Type Detached
Listing Status Active
Purchase Type For Rent
Square Footage 1,758 sqft
MLS Listing ID CV25256340
Bedrooms 3
Full Baths 2
Property Sub-Type Detached
Property Description
Welcome to this stunning modern single-story home tucked away on a peaceful cul-de-sac in Covina. Thoughtfully updated, and beautifully maintained, this residence offers an exceptional blend of comfort, style, and functionality. As you arrive, you are greeted by impressive curb appeal featuring landscaped grounds, a tiled walkway with step accents, a concrete driveway, and a covered front entryway that sets the tone for what awaits inside. Step through the modern front door into an open concept living space filled with natural light. The living room showcases high ceilings, a contemporary chandelier, recessed lighting, a sleek modern fireplace, and a window overlooking the front yard. This warm, and inviting space flows effortlessly into the dining area, creating an ideal layout for daily living and entertaining. Just off the dining area, the first room offers versatility which is perfect as a bedroom, or home office. Sliding glass doors open to a private patio, allowing for fresh air, or quiet moments outdoors. Continue down the hallway, and discover the remodeled kitchen, seamlessly connected to the game room. The kitchen is a standout feature, offering a large center island with black granite countertops, a gas stovetop with built-in range, white cabinetry with black modern fixtures, stainless steel appliances, ideal for meals and conversation. From the kitchen, the game room opens effortlessly, creating the perfect gathering space for friends, family, and sports lovers. Complete with a modern pool table, this vibrant area elevates the home's entertainment appeal. As you
Location
State CA
County Los Angeles
Zoning Public Rec
Direction Cross Streets E. Garvey St | S. Forrest Hills Dr
Interior
Cooling Central Forced Air
Flooring Laminate
Fireplaces Type FP in Living Room
Fireplace No
Appliance Dishwasher, Disposal, Refrigerator
Laundry Gas
Exterior
Garage Spaces 2.0
View Y/N No
Total Parking Spaces 4
Building
Story 1
Level or Stories 1
Others
Senior Community No
Tax ID 8447032034

Listed by Joel Camacho RE/MAX TOP PRODUCERS

GET MORE INFORMATION
QUICK SEARCH
- Homes For Sale in Alpine, CA
- Homes For Sale in El Cajon, CA
- Homes For Sale in Santee, CA
- Homes For Sale in Lakeside, CA
- Homes For Sale in Poway, CA
- Homes For Sale in Pauma Valley, CA
- Homes For Sale in Oceanside, CA
- Homes For Sale in Encinitas, CA
- Homes For Sale in San Diego, CA
- Homes For Sale in Chula Vista, CA
- Homes For Sale in Fallbrook, CA
- Homes For Sale in Menifee, CA
- Homes For Sale in San Marcos, CA
- Homes For Sale in La Mesa, CA
- Homes For Sale in Solana Beach, CA
- Homes For Sale in Escondido, CA
- Homes For Sale in Ramona, CA





