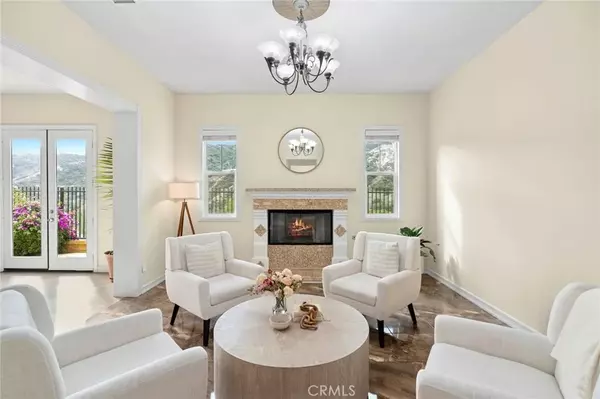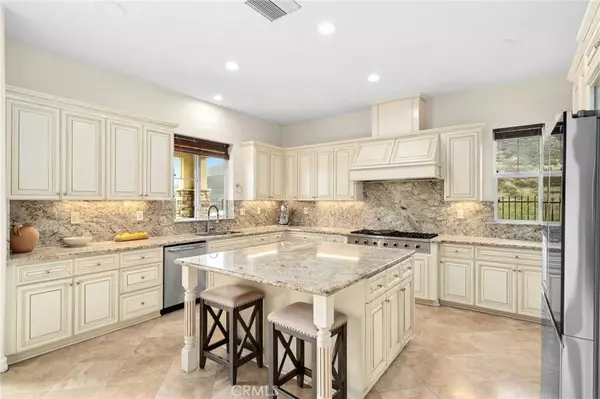
22526 Amber Eve Corona, CA 92883
4 Beds
3.5 Baths
3,768 SqFt
Open House
Sat Nov 22, 1:00pm - 4:00am
Sun Nov 23, 1:00pm - 4:00pm
UPDATED:
Key Details
Property Type Single Family Home
Sub Type Detached
Listing Status Active
Purchase Type For Sale
Square Footage 3,768 sqft
Price per Sqft $419
MLS Listing ID PW25263407
Style Mediterranean/Spanish
Bedrooms 4
Full Baths 3
Half Baths 1
HOA Fees $270/mo
Year Built 2006
Lot Size 8,712 Sqft
Property Sub-Type Detached
Property Description
Location
State CA
County Riverside
Zoning Sp Zone
Direction Exit from the 15 Fwy and go all the way up to the Retreat Guard Shack.
Interior
Interior Features Pantry
Heating Fireplace, Forced Air Unit
Cooling Central Forced Air
Flooring Carpet, Laminate, Stone
Fireplaces Type FP in Family Room, FP in Living Room
Fireplace No
Appliance Dishwasher, Solar Panels, 6 Burner Stove, Convection Oven, Double Oven, Barbecue
Exterior
Parking Features Garage - Single Door
Garage Spaces 3.0
Amenities Available Banquet Facilities, Biking Trails, Guard, Hiking Trails, Picnic Area, Playground, Barbecue, Fire Pit, Pool, Security
View Y/N Yes
Water Access Desc Public
View Mountains/Hills, Panoramic
Porch Covered
Total Parking Spaces 3
Building
Story 2
Sewer None
Water Public
Level or Stories 2
Others
HOA Name the Retreat
HOA Fee Include Security
Senior Community No
Tax ID 282700014
Acceptable Financing Cash, Conventional, Cash To New Loan
Listing Terms Cash, Conventional, Cash To New Loan
Special Listing Condition Standard


GET MORE INFORMATION
QUICK SEARCH
- Homes For Sale in Alpine, CA
- Homes For Sale in El Cajon, CA
- Homes For Sale in Santee, CA
- Homes For Sale in Lakeside, CA
- Homes For Sale in Poway, CA
- Homes For Sale in Pauma Valley, CA
- Homes For Sale in Oceanside, CA
- Homes For Sale in Encinitas, CA
- Homes For Sale in San Diego, CA
- Homes For Sale in Chula Vista, CA
- Homes For Sale in Fallbrook, CA
- Homes For Sale in Menifee, CA
- Homes For Sale in San Marcos, CA
- Homes For Sale in La Mesa, CA
- Homes For Sale in Solana Beach, CA
- Homes For Sale in Escondido, CA
- Homes For Sale in Ramona, CA





