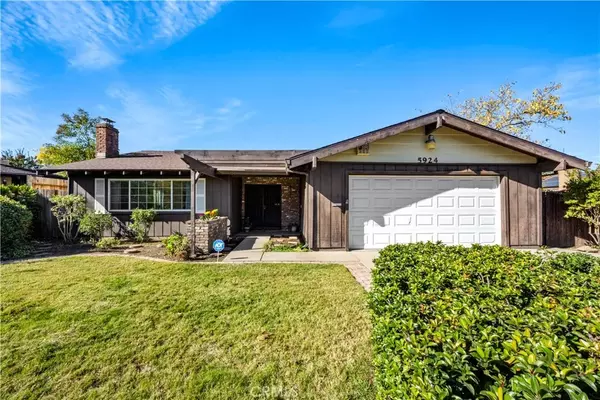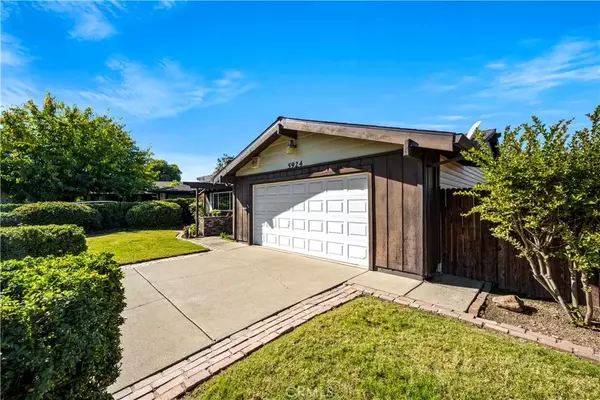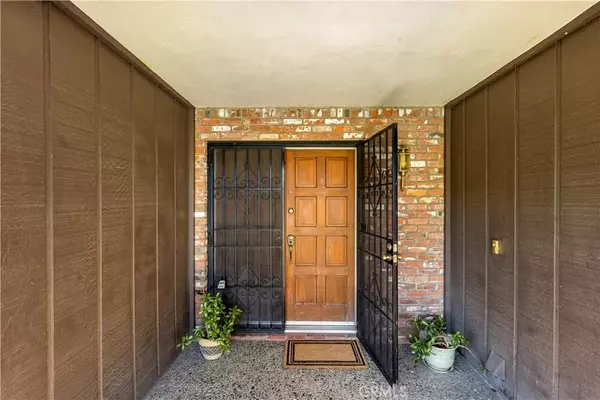REQUEST A TOUR If you would like to see this home without being there in person, select the "Virtual Tour" option and your agent will contact you to discuss available opportunities.
In-PersonVirtual Tour

$ 399,000
Est. payment /mo
Active Under Contract
5924 Jeanine Drive Sacramento, CA 95842
3 Beds
2 Baths
1,560 SqFt
UPDATED:
Key Details
Property Type Single Family Home
Sub Type Detached
Listing Status Active Under Contract
Purchase Type For Sale
Square Footage 1,560 sqft
Price per Sqft $255
MLS Listing ID OR25259059
Bedrooms 3
Full Baths 2
Year Built 1967
Lot Size 8,276 Sqft
Property Sub-Type Detached
Property Description
Beautifully maintained 3-bedroom, 2-bath home offering just over 1,500 sqft. of inviting living space in a desirable Sacramento neighborhood. Step inside to discover a spacious living room filled with natural light and a cozy fireplace, creating a warm and welcoming atmosphere perfect for relaxing evenings or gatherings with family and friends. The functional floor plan flows seamlessly into the dining area and kitchen, providing plenty of space for everyday living and entertaining. Each bedroom offers generous proportions, comfort, and versatilityideal for family, guests, or a home office. Enjoy year-round comfort with a central HVAC system and a whole house fan, keeping the home cool and energy efficient during warmer months. Outside, the expansive backyard features mature landscaping and a covered patio - perfect for morning coffee, weekend BBQs, or simply unwinding in your own private retreat. A new roof installed in 2023 adds lasting value and peace of mind. This home is conveniently located within walking distance to schools and just minutes from parks, shopping, dining, and freeway access. Call your favorite realtor to schedule a showing today!
Location
State CA
County Sacramento
Direction Diablo Drive to Jeanine Drive
Interior
Heating Forced Air Unit
Cooling Central Forced Air
Fireplaces Type FP in Living Room
Fireplace No
Exterior
Garage Spaces 2.0
View Y/N Yes
Water Access Desc Public
View Neighborhood
Total Parking Spaces 2
Building
Story 1
Sewer Public Sewer
Water Public
Level or Stories 1
Others
Senior Community No
Tax ID 22003010040000
Acceptable Financing Submit
Listing Terms Submit

Listed by Marissa Hallen eXp Realty of California Inc

GET MORE INFORMATION
QUICK SEARCH
- Homes For Sale in Alpine, CA
- Homes For Sale in El Cajon, CA
- Homes For Sale in Santee, CA
- Homes For Sale in Lakeside, CA
- Homes For Sale in Poway, CA
- Homes For Sale in Pauma Valley, CA
- Homes For Sale in Oceanside, CA
- Homes For Sale in Encinitas, CA
- Homes For Sale in San Diego, CA
- Homes For Sale in Chula Vista, CA
- Homes For Sale in Fallbrook, CA
- Homes For Sale in Menifee, CA
- Homes For Sale in San Marcos, CA
- Homes For Sale in La Mesa, CA
- Homes For Sale in Solana Beach, CA
- Homes For Sale in Escondido, CA
- Homes For Sale in Ramona, CA





