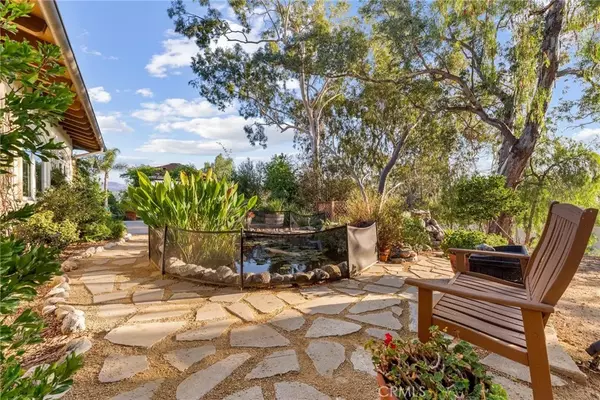
10345 Mcbroom Street Sunland, CA 91040
4 Beds
3.5 Baths
3,915 SqFt
Open House
Sat Nov 01, 1:00pm - 4:00pm
Sun Nov 02, 1:00pm - 4:00pm
UPDATED:
Key Details
Property Type Single Family Home
Sub Type Detached
Listing Status Active
Purchase Type For Sale
Square Footage 3,915 sqft
Price per Sqft $561
MLS Listing ID BB25246580
Bedrooms 4
Full Baths 3
Half Baths 1
Year Built 2000
Lot Size 1.637 Acres
Property Sub-Type Detached
Property Description
Location
State CA
County Los Angeles
Community Horse Trails
Direction Wheatland Ave And McBroom St
Interior
Interior Features Copper Plumbing Full, Pantry, Tile Counters, Two Story Ceilings
Heating Fireplace, Forced Air Unit
Cooling Central Forced Air, Electric, Dual
Flooring Carpet, Tile, Wood
Fireplaces Type FP in Family Room, FP in Living Room, Gas, See Through
Fireplace No
Appliance Dishwasher, Microwave, Refrigerator, Trash Compactor, Double Oven, Electric Oven, Ice Maker, Self Cleaning Oven, Vented Exhaust Fan, Barbecue, Water Line to Refr, Gas Range
Laundry Washer Hookup, Gas & Electric Dryer HU
Exterior
Parking Features Gated, Direct Garage Access, Garage - Two Door, Garage Door Opener
Garage Spaces 3.0
Fence Wrought Iron, Security, Vinyl, Chain Link
Pool Below Ground, Private, Gunite, Heated, Permits, Fenced, Pebble, Waterfall, Tile
View Y/N Yes
Water Access Desc Public
View Mountains/Hills, Valley/Canyon, Pool
Roof Type Concrete,Ridge Vents
Total Parking Spaces 3
Building
Story 2
Sewer Perc Test Completed, Cesspool, Conventional Septic
Water Public
Level or Stories 2
Others
Tax ID 2528031020
Acceptable Financing Cash, Conventional, Cash To New Loan
Listing Terms Cash, Conventional, Cash To New Loan
Special Listing Condition Standard
Virtual Tour https://my.matterport.com/show/?m=o6S54EY3fwj&mls=1


GET MORE INFORMATION
QUICK SEARCH
- Homes For Sale in Alpine, CA
- Homes For Sale in El Cajon, CA
- Homes For Sale in Santee, CA
- Homes For Sale in Lakeside, CA
- Homes For Sale in Poway, CA
- Homes For Sale in Pauma Valley, CA
- Homes For Sale in Oceanside, CA
- Homes For Sale in Encinitas, CA
- Homes For Sale in San Diego, CA
- Homes For Sale in Chula Vista, CA
- Homes For Sale in Fallbrook, CA
- Homes For Sale in Menifee, CA
- Homes For Sale in San Marcos, CA
- Homes For Sale in La Mesa, CA
- Homes For Sale in Solana Beach, CA
- Homes For Sale in Escondido, CA
- Homes For Sale in Ramona, CA





