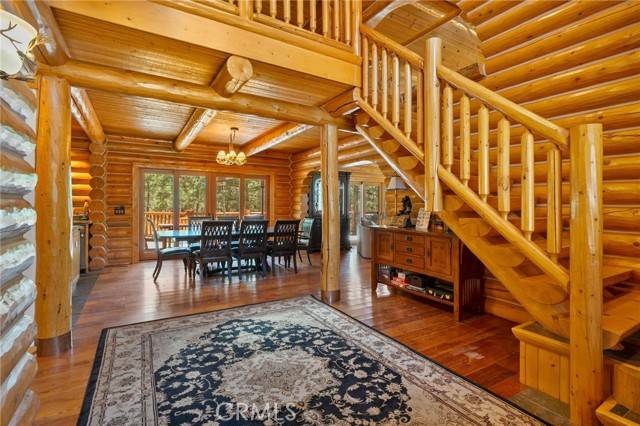1947 Shady Lane Big Bear City, CA 92314
5 Beds
4 Baths
3,262 SqFt
UPDATED:
Key Details
Property Type Single Family Home
Sub Type Detached
Listing Status Active
Purchase Type For Sale
Square Footage 3,262 sqft
Price per Sqft $459
MLS Listing ID CV25145835
Style Detached
Bedrooms 5
Full Baths 3
Half Baths 1
HOA Y/N No
Year Built 2005
Lot Size 1.260 Acres
Acres 1.26
Property Sub-Type Detached
Property Description
Set among the tall pine trees of Meadowbrook Estates in Big Bear City, this beautifully crafted two-story, log-style cabin offers over 3,262 square feet of living space on a spacious 1.26-acre lot. This 5-bedroom, 3.5-bathroom home is fully furnished and ready to enjoy as a full-time residence, weekend getaway, or vacation rental. A welcoming log-accented entryway opens into a warm and inviting main level that features a grand living room with soaring ceilings, expansive windows that fill the space with natural light, and a floor-to-ceiling wood-burning fireplace. The open-concept layout continues into a large kitchen, complete with granite countertops, stainless steel appliances & dual sinks. Adjacent to the kitchen is a cozy breakfast nook with bar-height seating, as well as a formal dining area that overlooks the backyard and opens to a spacious deck through sliding glass doors. The main floor also includes a generously sized primary suite with its own fireplace, jetted tub, walk-in shower, dual sinks, and walk-in closet. A half bath for guests and a separate laundry room are also located on the first floor. All main-level roomsincluding the primary suite, kitchen, dining room, and living roomoffer direct access to the backyard through individual exterior doors, creating a seamless indoor-outdoor connection. Upstairs, you'll find a junior suite with its own private bathroom and walk-in shower, along with three additional bedrooms that share a full guest bathroom featuring dual sinks and a standard bathtub. A generous loft area with a wet bar provides flexible space for entertaining, lounging, or game nights. Just off one of the bedrooms, theres also a dedicated office or bonus spaceideal for working remotely or creating a quiet retreat. The home also features a spacious three-car garage and plenty of outdoor space, surrounded by tall pine trees that offer privacy and a true sense of mountain living. Whether you're entertaining, relaxing, or simply taking in the quiet natural setting, this property provides the perfect backdrop. Located just 10 to 15 minutes from Big Bear Lake, ski resorts, hiking trails, and local shops, youll enjoy the ideal blend of peaceful seclusion and easy access to everything Big Bear has to offer.
Location
State CA
County San Bernardino
Area Big Bear City (92314)
Zoning BV/RS-1
Interior
Cooling Central Forced Air
Fireplaces Type FP in Living Room
Equipment Washer
Appliance Washer
Laundry Laundry Room, Inside
Exterior
Garage Spaces 3.0
View Mountains/Hills
Total Parking Spaces 3
Building
Story 2
Sewer Public Sewer
Water Public
Level or Stories 2 Story
Others
Miscellaneous Mountainous,Rural
Acceptable Financing Cash, Conventional, Cash To New Loan, Submit
Listing Terms Cash, Conventional, Cash To New Loan, Submit
Special Listing Condition Standard

GET MORE INFORMATION
QUICK SEARCH
- Homes For Sale in Alpine, CA
- Homes For Sale in El Cajon, CA
- Homes For Sale in Santee, CA
- Homes For Sale in Lakeside, CA
- Homes For Sale in Poway, CA
- Homes For Sale in Pauma Valley, CA
- Homes For Sale in Oceanside, CA
- Homes For Sale in Encinitas, CA
- Homes For Sale in San Diego, CA
- Homes For Sale in Chula Vista, CA
- Homes For Sale in Fallbrook, CA
- Homes For Sale in Menifee, CA
- Homes For Sale in San Marcos, CA
- Homes For Sale in La Mesa, CA
- Homes For Sale in Solana Beach, CA
- Homes For Sale in Escondido, CA
- Homes For Sale in Ramona, CA





