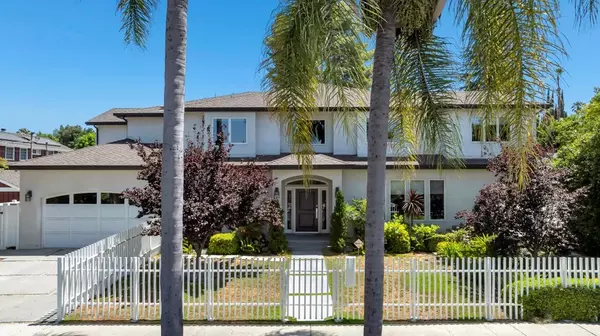15460 La Maida Street Sherman Oaks, CA 91403
6 Beds
6.5 Baths
4,509 SqFt
UPDATED:
Key Details
Property Type Single Family Home
Sub Type Detached
Listing Status Active
Purchase Type For Sale
Square Footage 4,509 sqft
Price per Sqft $554
MLS Listing ID SR25130231
Bedrooms 6
Full Baths 5
Half Baths 1
Year Built 2015
Property Sub-Type Detached
Property Description
Location
State CA
County Los Angeles
Zoning LAR1
Direction From Ventura Blvd, go north on Firmament and then right (east) on La Maida
Interior
Heating Forced Air Unit
Cooling Central Forced Air, Zoned Area(s), Dual
Flooring Wood
Fireplace No
Appliance Dishwasher, Disposal, Refrigerator, 6 Burner Stove, Convection Oven, Double Oven, Electric Oven, Freezer, Gas Stove
Laundry Gas, Washer Hookup
Exterior
Parking Features Direct Garage Access, Garage
Garage Spaces 2.0
Pool Below Ground, Private, Gunite, Heated, Filtered, Waterfall, Tile
View Y/N Yes
Water Access Desc Public
Roof Type Composition
Porch Covered, Patio Open
Building
Story 2
Sewer Public Sewer
Water Public
Level or Stories 2
Others
Tax ID 2261037013
Special Listing Condition Standard
Virtual Tour https://www.hshprodmls2.com/15460lamaidast

GET MORE INFORMATION
QUICK SEARCH
- Homes For Sale in Alpine, CA
- Homes For Sale in El Cajon, CA
- Homes For Sale in Santee, CA
- Homes For Sale in Lakeside, CA
- Homes For Sale in Poway, CA
- Homes For Sale in Pauma Valley, CA
- Homes For Sale in Oceanside, CA
- Homes For Sale in Encinitas, CA
- Homes For Sale in San Diego, CA
- Homes For Sale in Chula Vista, CA
- Homes For Sale in Fallbrook, CA
- Homes For Sale in Menifee, CA
- Homes For Sale in San Marcos, CA
- Homes For Sale in La Mesa, CA
- Homes For Sale in Solana Beach, CA
- Homes For Sale in Escondido, CA
- Homes For Sale in Ramona, CA





