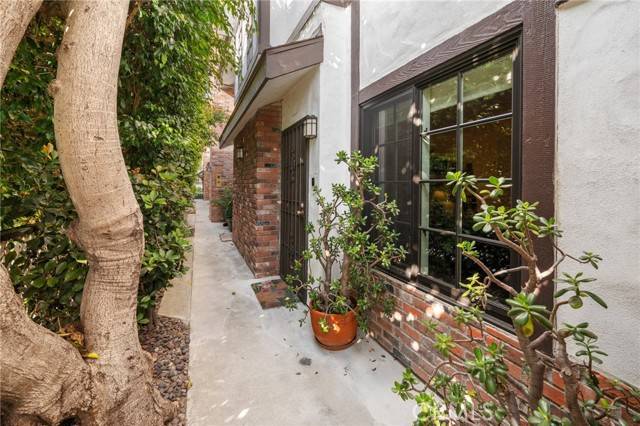REQUEST A TOUR If you would like to see this home without being there in person, select the "Virtual Tour" option and your agent will contact you to discuss available opportunities.
In-PersonVirtual Tour
$ 5,495
Active
1418 26th Street #4 Santa Monica, CA 90404
2 Beds
3 Baths
1,445 SqFt
UPDATED:
Key Details
Property Type Townhouse
Sub Type Townhome
Listing Status Active
Purchase Type For Rent
Square Footage 1,445 sqft
MLS Listing ID SR25127060
Bedrooms 2
Full Baths 3
Property Sub-Type Townhome
Property Description
Discover this fully renovated Tudor-style townhome with a Mediterranean flair, nestled in the heart of Santa Monica. Surrounded by lush greenery and mature trees, this serene residence offers the perfect blend of luxury, comfort, and location, and features direct access to a private two-car garage with extensive storage. A clean, easily accessible attic offers valuable additional storage space. Step inside to discover a spacious layout featuring generously sized rooms and a private patio, perfect for both relaxation and entertaining. The living room centers around a travertine fireplace, and a separate den provides a perfect space for a home office or reading nook. Every detail has been thoughtfully updated: all three bathrooms have been very recently remodeled with high-end finishes, and the entire home features new flooringelegant Italian tile downstairs and rich hardwood floors upstairs. All windows were replaced with premium Andersen wood windows, known for their craftsmanship, energy efficiency, and timeless style. The kitchen is a chefs delight, featuring granite countertops, stainless steel appliances, and a breakfast bar. A spacious laundry room upstairs adds everyday convenience. Upstairs, the two bedrooms are positioned on opposite ends for optimal privacy, each boasting vaulted ceilings, walk-in closets, and en-suite bathrooms. Ideally located near shops, restaurants, services, the Metro stop, and Big Blue Bus lines, this townhome also offers access to Santa Monicas top-rated schools: McKinley Elementary, Lincoln Middle, and SAMOHI.
Discover this fully renovated Tudor-style townhome with a Mediterranean flair, nestled in the heart of Santa Monica. Surrounded by lush greenery and mature trees, this serene residence offers the perfect blend of luxury, comfort, and location, and features direct access to a private two-car garage with extensive storage. A clean, easily accessible attic offers valuable additional storage space. Step inside to discover a spacious layout featuring generously sized rooms and a private patio, perfect for both relaxation and entertaining. The living room centers around a travertine fireplace, and a separate den provides a perfect space for a home office or reading nook. Every detail has been thoughtfully updated: all three bathrooms have been very recently remodeled with high-end finishes, and the entire home features new flooringelegant Italian tile downstairs and rich hardwood floors upstairs. All windows were replaced with premium Andersen wood windows, known for their craftsmanship, energy efficiency, and timeless style. The kitchen is a chefs delight, featuring granite countertops, stainless steel appliances, and a breakfast bar. A spacious laundry room upstairs adds everyday convenience. Upstairs, the two bedrooms are positioned on opposite ends for optimal privacy, each boasting vaulted ceilings, walk-in closets, and en-suite bathrooms. Ideally located near shops, restaurants, services, the Metro stop, and Big Blue Bus lines, this townhome also offers access to Santa Monicas top-rated schools: McKinley Elementary, Lincoln Middle, and SAMOHI.
Discover this fully renovated Tudor-style townhome with a Mediterranean flair, nestled in the heart of Santa Monica. Surrounded by lush greenery and mature trees, this serene residence offers the perfect blend of luxury, comfort, and location, and features direct access to a private two-car garage with extensive storage. A clean, easily accessible attic offers valuable additional storage space. Step inside to discover a spacious layout featuring generously sized rooms and a private patio, perfect for both relaxation and entertaining. The living room centers around a travertine fireplace, and a separate den provides a perfect space for a home office or reading nook. Every detail has been thoughtfully updated: all three bathrooms have been very recently remodeled with high-end finishes, and the entire home features new flooringelegant Italian tile downstairs and rich hardwood floors upstairs. All windows were replaced with premium Andersen wood windows, known for their craftsmanship, energy efficiency, and timeless style. The kitchen is a chefs delight, featuring granite countertops, stainless steel appliances, and a breakfast bar. A spacious laundry room upstairs adds everyday convenience. Upstairs, the two bedrooms are positioned on opposite ends for optimal privacy, each boasting vaulted ceilings, walk-in closets, and en-suite bathrooms. Ideally located near shops, restaurants, services, the Metro stop, and Big Blue Bus lines, this townhome also offers access to Santa Monicas top-rated schools: McKinley Elementary, Lincoln Middle, and SAMOHI.
Location
State CA
County Los Angeles
Area Santa Monica (90404)
Zoning Assessor
Interior
Flooring Wood
Fireplaces Type FP in Family Room
Equipment Dryer, Refrigerator, Washer
Laundry Laundry Room
Exterior
Garage Spaces 2.0
Total Parking Spaces 2
Building
Story 2
Lot Size Range 4000-7499 SF
Level or Stories 2 Story
Others
Pets Allowed Allowed w/Restrictions

Listed by Karen Harrosh • Weichert, Realtors-All Stars
GET MORE INFORMATION
QUICK SEARCH
- Homes For Sale in Alpine, CA
- Homes For Sale in El Cajon, CA
- Homes For Sale in Santee, CA
- Homes For Sale in Lakeside, CA
- Homes For Sale in Poway, CA
- Homes For Sale in Pauma Valley, CA
- Homes For Sale in Oceanside, CA
- Homes For Sale in Encinitas, CA
- Homes For Sale in San Diego, CA
- Homes For Sale in Chula Vista, CA
- Homes For Sale in Fallbrook, CA
- Homes For Sale in Menifee, CA
- Homes For Sale in San Marcos, CA
- Homes For Sale in La Mesa, CA
- Homes For Sale in Solana Beach, CA
- Homes For Sale in Escondido, CA
- Homes For Sale in Ramona, CA





