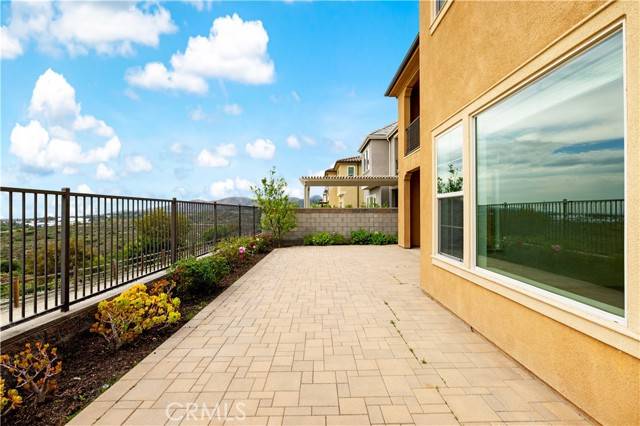1186 Viejo Hills Drive Lake Forest, CA 92610
5 Beds
6 Baths
3,638 SqFt
OPEN HOUSE
Sat Jun 07, 1:00pm - 4:00pm
Sun Jun 08, 1:00pm - 3:00pm
UPDATED:
Key Details
Property Type Single Family Home
Sub Type Detached
Listing Status Active
Purchase Type For Sale
Square Footage 3,638 sqft
Price per Sqft $549
MLS Listing ID OC25123466
Style Detached
Bedrooms 5
Full Baths 5
Half Baths 1
HOA Fees $194/mo
HOA Y/N Yes
Year Built 2019
Lot Size 4,631 Sqft
Acres 0.1063
Property Sub-Type Detached
Property Description
VIEW, VIEW, VIEW! This amazing luxury 5-bedroom, 5.5-bathroom home located in the prestigious gated community of Iron Ridge in Portola Hills, Lake Forest. Revel in breathtaking, unobstructed mountain views from both the backyard and upstairs bedrooms! This home features soaring two-story cathedral ceilings that flood the space with natural light. Enjoy the chef's kitchen, equipped with high-end stainless-steel appliances, quartzite countertops, upgraded soft close cabinetry, a grand oversized kitchen island, and a walk-in pantry. It includes a downstairs bedroom with an ensuite bath and wet bar, an additional laundry, an additional powder room for guests, families or a home office. The dream backyard features beautiful landscaping and stunning views, ideal for relaxation and entertainment. As you travel up the spiral staircase, there is a spacious loft for the family to appreciate, laundry room, and four additional bedrooms, each with its own ensuite bathroom, providing comfort and privacy for everyone. The luxurious primary suite includes dual walk-in closets, dual vanities with a make-up counter, an oversized walk-in shower, a sleek soaking tub, and a private balcony offering stunning sunrise and sunset views. The home also includes a tankless water heater, direct-access 3-car garage, a Whole House Fan, and Smart Thermostats. The community features a resort-style recreation center with a big resort pool and lap pool, BBQ area, sports field, dog park, pickleball courts, hiking and biking trails, splash pad, and multiple spas. Located near the 241 toll freeway, it provides easy access to local beaches in just about 20 mins and is about 5 mins drive to Foothill Town Center, banks, cinemas, and various shops. This home is priced to sell and represents an incredible opportunity to enjoy upscale living in one of Lake Forest's most desirable communities. Wont last long! MUST SEE!
Location
State CA
County Orange
Area Oc - Foothill Ranch (92610)
Interior
Interior Features Balcony, Pantry
Cooling Central Forced Air
Flooring Carpet, Tile
Fireplaces Type Gas, Great Room
Equipment Microwave, Electric Oven
Appliance Microwave, Electric Oven
Laundry Laundry Room, Inside
Exterior
Garage Spaces 3.0
Pool Below Ground, Association, Heated
View Mountains/Hills
Total Parking Spaces 3
Building
Lot Description Sidewalks
Story 2
Lot Size Range 4000-7499 SF
Sewer Public Sewer
Water Public
Level or Stories 2 Story
Others
Monthly Total Fees $211
Miscellaneous Mountainous
Acceptable Financing Cash, Conventional, Cash To New Loan
Listing Terms Cash, Conventional, Cash To New Loan
Special Listing Condition Standard

GET MORE INFORMATION
QUICK SEARCH
- Homes For Sale in Alpine, CA
- Homes For Sale in El Cajon, CA
- Homes For Sale in Santee, CA
- Homes For Sale in Lakeside, CA
- Homes For Sale in Poway, CA
- Homes For Sale in Pauma Valley, CA
- Homes For Sale in Oceanside, CA
- Homes For Sale in Encinitas, CA
- Homes For Sale in San Diego, CA
- Homes For Sale in Chula Vista, CA
- Homes For Sale in Fallbrook, CA
- Homes For Sale in Menifee, CA
- Homes For Sale in San Marcos, CA
- Homes For Sale in La Mesa, CA
- Homes For Sale in Solana Beach, CA
- Homes For Sale in Escondido, CA
- Homes For Sale in Ramona, CA





