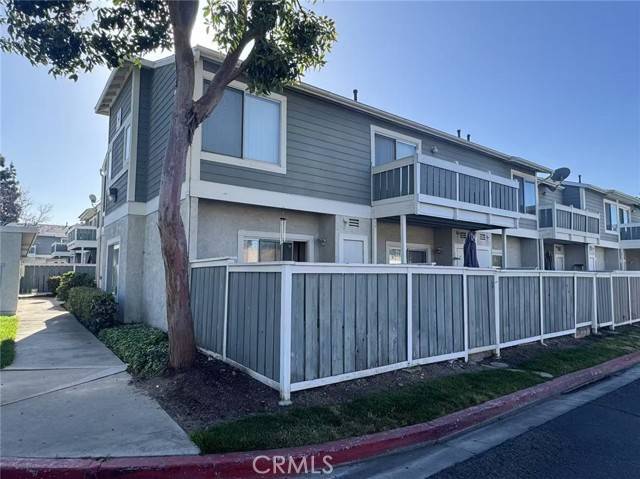REQUEST A TOUR If you would like to see this home without being there in person, select the "Virtual Tour" option and your agent will contact you to discuss available opportunities.
In-PersonVirtual Tour
$ 2,395
New
926 W Philadelphia Street Ontario, CA 91762
2 Beds
3 Baths
932 SqFt
UPDATED:
Key Details
Property Type Single Family Home
Sub Type Detached
Listing Status Active
Purchase Type For Rent
Square Footage 932 sqft
MLS Listing ID TR25071842
Bedrooms 2
Full Baths 2
Half Baths 1
Property Sub-Type Detached
Property Description
Beautifully Remodeled Brittany Park Townhome! 2 bedrooms, 2.5 bathrooms, each room has its bathroom, 1 car garage and 1 assigned parking place. Fresh new interior custom two-tone paint, new vinyl flooring. Spacious living room, kitchen has new dishwasher, downstairs laundry room. Upstairs primary bathroom has a private balcony. Ceiling fan in each room and living room. Newer central A/C. Lovely backyard patio area. HOA amenities include Children playground, BBQ area, swimming pool & spa, exercise room and RV access parking on a first come first serve basis. Conveniently located near the I-10, I-210, I-15, and I-60 freeways makes for a very commuter friendly location. Gated community! This upgraded 2-bedroom, 2.5 -bathroom home features no shared side walls and sits above its attached two-car garage. The bright living room boasts vaulted ceilings, a fireplace, and a large balcony. The kitchen offers granite countertops, newer cabinets, and a microwave, while the formal dining area showcases a custom chandelier. The spacious primary bedroom includes vaulted ceilings, a closet with organizers, and a private balcony overlooking the greenbelt. The bathroom has dual sinks and a bathtub. Other highlights: tile flooring throughout, recessed lighting, window shutters, central A/C & heating, and washer/dryer hookups in the garage. The community offers a pool, spa, and tennis court. Prime location near Peterson Park and easy freeway access!
Beautifully Remodeled Brittany Park Townhome! 2 bedrooms, 2.5 bathrooms, each room has its bathroom, 1 car garage and 1 assigned parking place. Fresh new interior custom two-tone paint, new vinyl flooring. Spacious living room, kitchen has new dishwasher, downstairs laundry room. Upstairs primary bathroom has a private balcony. Ceiling fan in each room and living room. Newer central A/C. Lovely backyard patio area. HOA amenities include Children playground, BBQ area, swimming pool & spa, exercise room and RV access parking on a first come first serve basis. Conveniently located near the I-10, I-210, I-15, and I-60 freeways makes for a very commuter friendly location. Gated community! This upgraded 2-bedroom, 2.5 -bathroom home features no shared side walls and sits above its attached two-car garage. The bright living room boasts vaulted ceilings, a fireplace, and a large balcony. The kitchen offers granite countertops, newer cabinets, and a microwave, while the formal dining area showcases a custom chandelier. The spacious primary bedroom includes vaulted ceilings, a closet with organizers, and a private balcony overlooking the greenbelt. The bathroom has dual sinks and a bathtub. Other highlights: tile flooring throughout, recessed lighting, window shutters, central A/C & heating, and washer/dryer hookups in the garage. The community offers a pool, spa, and tennis court. Prime location near Peterson Park and easy freeway access!
Beautifully Remodeled Brittany Park Townhome! 2 bedrooms, 2.5 bathrooms, each room has its bathroom, 1 car garage and 1 assigned parking place. Fresh new interior custom two-tone paint, new vinyl flooring. Spacious living room, kitchen has new dishwasher, downstairs laundry room. Upstairs primary bathroom has a private balcony. Ceiling fan in each room and living room. Newer central A/C. Lovely backyard patio area. HOA amenities include Children playground, BBQ area, swimming pool & spa, exercise room and RV access parking on a first come first serve basis. Conveniently located near the I-10, I-210, I-15, and I-60 freeways makes for a very commuter friendly location. Gated community! This upgraded 2-bedroom, 2.5 -bathroom home features no shared side walls and sits above its attached two-car garage. The bright living room boasts vaulted ceilings, a fireplace, and a large balcony. The kitchen offers granite countertops, newer cabinets, and a microwave, while the formal dining area showcases a custom chandelier. The spacious primary bedroom includes vaulted ceilings, a closet with organizers, and a private balcony overlooking the greenbelt. The bathroom has dual sinks and a bathtub. Other highlights: tile flooring throughout, recessed lighting, window shutters, central A/C & heating, and washer/dryer hookups in the garage. The community offers a pool, spa, and tennis court. Prime location near Peterson Park and easy freeway access!
Location
State CA
County San Bernardino
Area Ontario (91762)
Zoning Assessor
Interior
Cooling Central Forced Air
Furnishings No
Laundry Laundry Room
Exterior
Garage Spaces 1.0
Pool Community/Common
Total Parking Spaces 3
Building
Story 2
Lot Size Range 1-3999 SF
Level or Stories 2 Story
Others
Pets Allowed No Pets Allowed

Listed by Alex Zhao • Re/Max Masters Realty
GET MORE INFORMATION
QUICK SEARCH
- Homes For Sale in Alpine, CA
- Homes For Sale in El Cajon, CA
- Homes For Sale in Santee, CA
- Homes For Sale in Lakeside, CA
- Homes For Sale in Poway, CA
- Homes For Sale in Pauma Valley, CA
- Homes For Sale in Oceanside, CA
- Homes For Sale in Encinitas, CA
- Homes For Sale in San Diego, CA
- Homes For Sale in Chula Vista, CA
- Homes For Sale in Fallbrook, CA
- Homes For Sale in Menifee, CA
- Homes For Sale in San Marcos, CA
- Homes For Sale in La Mesa, CA
- Homes For Sale in Solana Beach, CA
- Homes For Sale in Escondido, CA
- Homes For Sale in Ramona, CA





