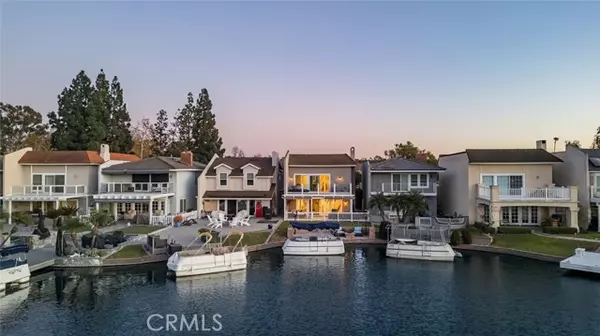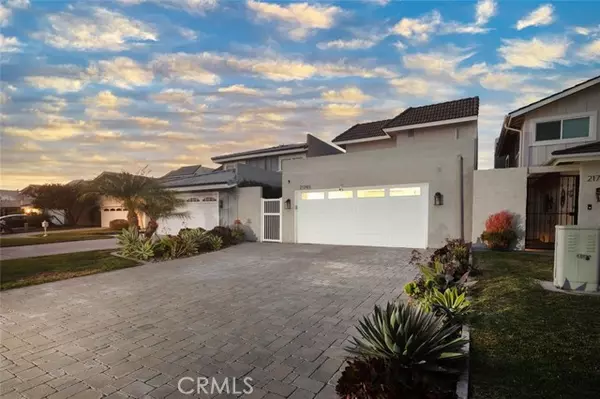21745 Tahoe Lane Lake Forest, CA 92630
3 Beds
3 Baths
1,812 SqFt
OPEN HOUSE
Sat Mar 01, 9:00am - 5:00pm
UPDATED:
02/27/2025 04:12 AM
Key Details
Property Type Single Family Home
Sub Type Detached
Listing Status Active
Purchase Type For Sale
Square Footage 1,812 sqft
Price per Sqft $1,186
MLS Listing ID OC25042129
Style Detached
Bedrooms 3
Full Baths 3
Construction Status Turnkey,Updated/Remodeled
HOA Fees $250/mo
HOA Y/N Yes
Year Built 1976
Lot Size 4,200 Sqft
Acres 0.0964
Property Sub-Type Detached
Property Description
Drenched in natural sunlight with seamless transition to the outdoors, the residence caters to an entertainer's dream while exuding a sense of tranquility. In their effort to refurbish the property, the owners kept its comfortable lakeside charm, while also injecting the property with a contemporary tone. Refined with oak colored floors, floor to ceiling windows, and custom finishes throughout, this showcase property features an expansive great room that leads to its lakeside setting. With its chef's kitchen, state-of-the-art appliances, and an oversized island, the owners focused on every aspect of the property during its redesign. Outside, the property's oversized lot truly comes into play. With its sizable putting green, covered entertainment area, and lakeside boat dock which can accommodate a 16-foot vessel, the outdoors is the focal point of the property. Upstairs the primary suite offers a considerable walk-in closet, hotel inspired ensuite and a private balcony overlooking the elevated water views, truly creating a primary bedroom retreat. Two additional bedrooms on this level with their own bathroom, plus an extra downstairs bedroom accompanied by a full bathroom completes this highly functional floor plan. Other notable features include a large driveway which can accommodate four cars, an electric car charger, and an array of smart home features throughout. This idyllic location is highly valued by those who understand which locations have the best views and privacy throughout the lake. Truly a rare offering presenting serenity and class in one of the most coveted neighborhoods in South Orange County.
Location
State CA
County Orange
Area Oc - Lake Forest (92630)
Interior
Interior Features Balcony, Granite Counters, Recessed Lighting
Cooling Central Forced Air
Flooring Linoleum/Vinyl, Tile
Fireplaces Type FP in Living Room
Equipment Dishwasher, Microwave, Refrigerator, 6 Burner Stove, Gas Oven
Appliance Dishwasher, Microwave, Refrigerator, 6 Burner Stove, Gas Oven
Laundry Garage
Exterior
Parking Features Direct Garage Access
Garage Spaces 2.0
Fence Vinyl
Pool Community/Common, Association
Utilities Available Cable Available, Electricity Available, Natural Gas Available, Phone Available, Sewer Available, Water Available
View Lake/River, Mountains/Hills, Panoramic, Neighborhood
Roof Type Tile/Clay
Total Parking Spaces 6
Building
Lot Description Curbs, Sidewalks
Story 2
Lot Size Range 4000-7499 SF
Sewer Public Sewer
Water Public
Level or Stories 2 Story
Construction Status Turnkey,Updated/Remodeled
Others
Monthly Total Fees $328
Miscellaneous Suburban
Acceptable Financing Cash, Conventional, Exchange
Listing Terms Cash, Conventional, Exchange
Special Listing Condition Standard

GET MORE INFORMATION
QUICK SEARCH
- Homes For Sale in Alpine, CA
- Homes For Sale in El Cajon, CA
- Homes For Sale in Santee, CA
- Homes For Sale in Lakeside, CA
- Homes For Sale in Poway, CA
- Homes For Sale in Pauma Valley, CA
- Homes For Sale in Oceanside, CA
- Homes For Sale in Encinitas, CA
- Homes For Sale in San Diego, CA
- Homes For Sale in Chula Vista, CA
- Homes For Sale in Fallbrook, CA
- Homes For Sale in Menifee, CA
- Homes For Sale in San Marcos, CA
- Homes For Sale in La Mesa, CA
- Homes For Sale in Solana Beach, CA
- Homes For Sale in Escondido, CA
- Homes For Sale in Ramona, CA





