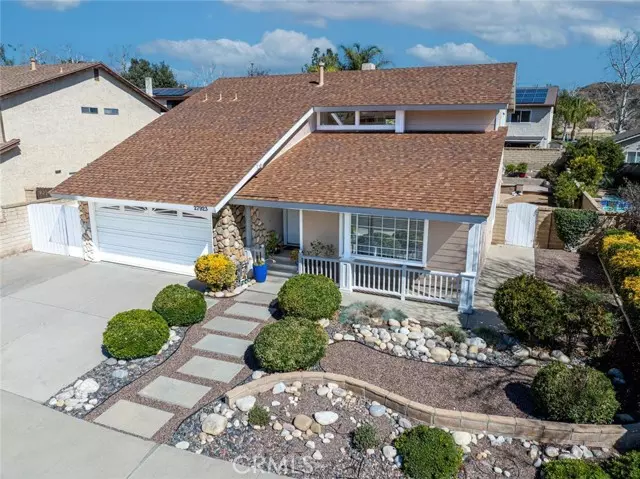27923 Oregano Circle Saugus, CA 91350
3 Beds
3 Baths
1,752 SqFt
UPDATED:
02/26/2025 04:03 PM
Key Details
Property Type Single Family Home
Sub Type Detached
Listing Status Active
Purchase Type For Sale
Square Footage 1,752 sqft
Price per Sqft $456
MLS Listing ID SR25041523
Style Detached
Bedrooms 3
Full Baths 3
HOA Fees $89/mo
HOA Y/N Yes
Year Built 1981
Lot Size 6,533 Sqft
Acres 0.15
Property Sub-Type Detached
Property Description
Saugus Citation home on a DOUBLE cul-de-sac! Very well maintained! As you enter you are greeted with a spacious living room and vaulted ceilings. The kitchen is complete with white cabinets, granite counter tops, tiled backsplash and stainless steel appliances. This turnkey 3 + 3 has tile floors down, carpet upstairs. The bedroom downstairs was removed to make an oversized family room. Downstairs bathroom is a full bathroom. All bedrooms are located on the second floor. The primary suite is spacious and includes an expanded walk-in closet and tech station. The two other bedrooms upstairs share a pass through bathroom. The backyard is great sized and low maintenance. It features decomposed granite and rocks, covered patio with hardscape and a custom built in playhouse! Extra wide driveway. This incredible neighborhood is located near Saugus High School, Central Park, shopping and restaurants. No Mello Roos and Low HOA that includes park, playground and pool and spa.
Location
State CA
County Los Angeles
Area Santa Clarita (91350)
Zoning SCUR2
Interior
Interior Features Two Story Ceilings
Cooling Central Forced Air
Flooring Carpet, Tile
Fireplaces Type FP in Family Room
Equipment Dishwasher, Microwave, Refrigerator, Gas Oven, Gas Range
Appliance Dishwasher, Microwave, Refrigerator, Gas Oven, Gas Range
Laundry Garage
Exterior
Parking Features Garage
Garage Spaces 2.0
Pool Association
View Neighborhood
Total Parking Spaces 2
Building
Lot Description Cul-De-Sac, Curbs, Sidewalks, Landscaped
Story 2
Lot Size Range 4000-7499 SF
Sewer Public Sewer
Water Public
Level or Stories 2 Story
Others
Monthly Total Fees $159
Acceptable Financing Submit
Listing Terms Submit
Special Listing Condition Standard

GET MORE INFORMATION
QUICK SEARCH
- Homes For Sale in Alpine, CA
- Homes For Sale in El Cajon, CA
- Homes For Sale in Santee, CA
- Homes For Sale in Lakeside, CA
- Homes For Sale in Poway, CA
- Homes For Sale in Pauma Valley, CA
- Homes For Sale in Oceanside, CA
- Homes For Sale in Encinitas, CA
- Homes For Sale in San Diego, CA
- Homes For Sale in Chula Vista, CA
- Homes For Sale in Fallbrook, CA
- Homes For Sale in Menifee, CA
- Homes For Sale in San Marcos, CA
- Homes For Sale in La Mesa, CA
- Homes For Sale in Solana Beach, CA
- Homes For Sale in Escondido, CA
- Homes For Sale in Ramona, CA





