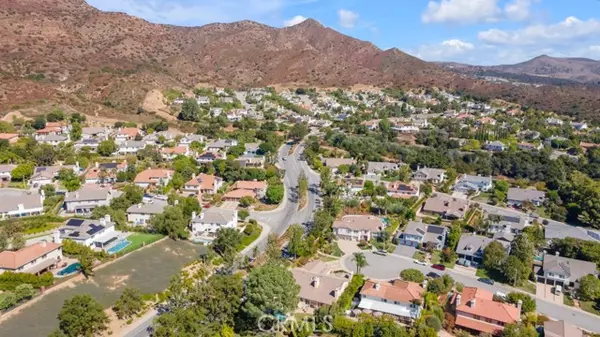1299 Gentilly Place Oak Park, CA 91377
4 Beds
4 Baths
3,231 SqFt
UPDATED:
02/24/2025 03:17 PM
Key Details
Property Type Single Family Home
Sub Type Detached
Listing Status Active
Purchase Type For Sale
Square Footage 3,231 sqft
Price per Sqft $679
MLS Listing ID SR25038538
Style Detached
Bedrooms 4
Full Baths 3
Half Baths 1
HOA Fees $310/qua
HOA Y/N Yes
Year Built 1987
Lot Size 0.310 Acres
Acres 0.31
Property Sub-Type Detached
Property Description
Nestled at the end of a serene cul-de-sac in the esteemed Sutton Valley, this stunning single-story home offers breathtaking mountain views and an unparalleled living experience. This exquisite residence features 4 spacious bedrooms and 3 well-appointed bathrooms, highlighted by soaring high ceilings and rich wood floors. The sophisticated design includes crown molding and recessed lighting that enhance the home's luxurious ambiance. The remodeled kitchen is a chef's dream, boasting a central island, exquisite granite countertops, and ample storage, all while providing a delightful eating area that overlooks the inviting family room, complete with high ceilings and a cozy fireplace. Entertain guests in the elegant formal living room and fabulous dining room, or enjoy quiet moments in the atrium-office area, adorned with skylights that flood the space with natural light. The primary suite is a true retreat, featuring a warm fireplace, a generous walk-in closet, and a grand bathroom equipped with a separate shower and soaking tub. There are two more fabulous bathrooms, along with a powder room for guests. Step outside to your entertainers paradise, where a large grassy area is surrounded by mature trees and vibrant landscaping, complemented by a stunning pool and spaideal for relaxation and gatherings alike. Embrace the lifestyle you deserve in this remarkable Morrison Estates home, where luxury meets tranquility.
Location
State CA
County Ventura
Area Oak Park (91377)
Zoning PC2
Interior
Cooling Central Forced Air
Fireplaces Type FP in Family Room
Laundry Laundry Room
Exterior
Garage Spaces 3.0
Pool Below Ground, Private
View Mountains/Hills
Total Parking Spaces 3
Building
Lot Description Cul-De-Sac, Curbs, Sidewalks
Story 1
Sewer Public Sewer
Water Public
Level or Stories 1 Story
Others
Monthly Total Fees $103
Miscellaneous Foothills,Storm Drains,Suburban
Acceptable Financing Cash, Cash To New Loan
Listing Terms Cash, Cash To New Loan
Special Listing Condition Standard
Virtual Tour https://www.hshprodmls2.com/1299gentillypl

GET MORE INFORMATION
QUICK SEARCH
- Homes For Sale in Alpine, CA
- Homes For Sale in El Cajon, CA
- Homes For Sale in Santee, CA
- Homes For Sale in Lakeside, CA
- Homes For Sale in Poway, CA
- Homes For Sale in Pauma Valley, CA
- Homes For Sale in Oceanside, CA
- Homes For Sale in Encinitas, CA
- Homes For Sale in San Diego, CA
- Homes For Sale in Chula Vista, CA
- Homes For Sale in Fallbrook, CA
- Homes For Sale in Menifee, CA
- Homes For Sale in San Marcos, CA
- Homes For Sale in La Mesa, CA
- Homes For Sale in Solana Beach, CA
- Homes For Sale in Escondido, CA
- Homes For Sale in Ramona, CA





