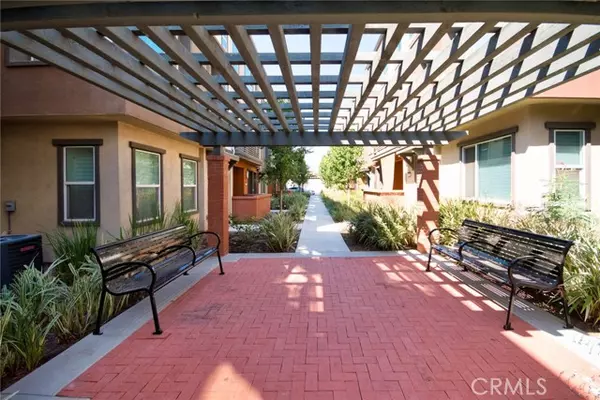1168 Orchard Drive Covina, CA 91722
4 Beds
4 Baths
2,055 SqFt
OPEN HOUSE
Sun Feb 23, 1:30pm - 3:30pm
UPDATED:
02/20/2025 07:00 PM
Key Details
Property Type Townhouse
Sub Type Townhome
Listing Status Active
Purchase Type For Sale
Square Footage 2,055 sqft
Price per Sqft $389
MLS Listing ID AR25033645
Style Townhome
Bedrooms 4
Full Baths 3
Half Baths 1
Construction Status Turnkey
HOA Fees $235/mo
HOA Y/N Yes
Year Built 2019
Lot Size 7,122 Sqft
Acres 0.1635
Property Sub-Type Townhome
Property Description
*****Great Price! Hurry up to Schedule your private tour! This beautiful, energy-efficient three-story townhouse, built in 2019, offers 2,055 square feet of modern living space. As an end unit with only one shared wall, it provides enhanced privacy. The home features four rooms, including two master bedrooms and four private bathrooms, ensuring ample space and comfort. Key Features: First Floor: Includes a master bedroom and a garage, equipped with electric car charging stations and a water softener and purification system for the entire building. Second Floor: Features an open-concept kitchen, dining room, and living room, creating a spacious and inviting communal area. Third Floor: Another master bedroom, two additional rooms, and a full bathroom, along with a laundry room for added convenience. Community Amenities: Outdoor BBQ area Spa and swimming pool Pet waste collection station Garden-style management This townhouse is ideally situated near elementary, middle, and university schools, with easy access to public transportation, supermarkets, and shopping centers. It offers a convenient, beautiful, and safe living environment, perfect for modern families.
Location
State CA
County Los Angeles
Area Covina (91722)
Zoning CVC3A*
Interior
Interior Features Balcony, Granite Counters, Recessed Lighting
Cooling Central Forced Air
Flooring Carpet, Linoleum/Vinyl, Tile
Equipment Water Softener, Gas Oven, Gas Stove
Appliance Water Softener, Gas Oven, Gas Stove
Laundry Laundry Room, Inside
Exterior
Exterior Feature Stucco
Parking Features Direct Garage Access, Garage - Single Door, Garage Door Opener
Garage Spaces 2.0
Pool Community/Common, Association
Utilities Available Electricity Connected, Natural Gas Connected, Sewer Connected, Water Connected
View City Lights
Roof Type Shingle
Total Parking Spaces 2
Building
Lot Description Sidewalks
Story 3
Lot Size Range 4000-7499 SF
Sewer Public Sewer
Water Public
Architectural Style Contemporary, Modern
Level or Stories 3 Story
Construction Status Turnkey
Others
Monthly Total Fees $235
Acceptable Financing Cash To New Loan
Listing Terms Cash To New Loan
Special Listing Condition Standard

GET MORE INFORMATION
QUICK SEARCH
- Homes For Sale in Alpine, CA
- Homes For Sale in El Cajon, CA
- Homes For Sale in Santee, CA
- Homes For Sale in Lakeside, CA
- Homes For Sale in Poway, CA
- Homes For Sale in Pauma Valley, CA
- Homes For Sale in Oceanside, CA
- Homes For Sale in Encinitas, CA
- Homes For Sale in San Diego, CA
- Homes For Sale in Chula Vista, CA
- Homes For Sale in Fallbrook, CA
- Homes For Sale in Menifee, CA
- Homes For Sale in San Marcos, CA
- Homes For Sale in La Mesa, CA
- Homes For Sale in Solana Beach, CA
- Homes For Sale in Escondido, CA
- Homes For Sale in Ramona, CA





