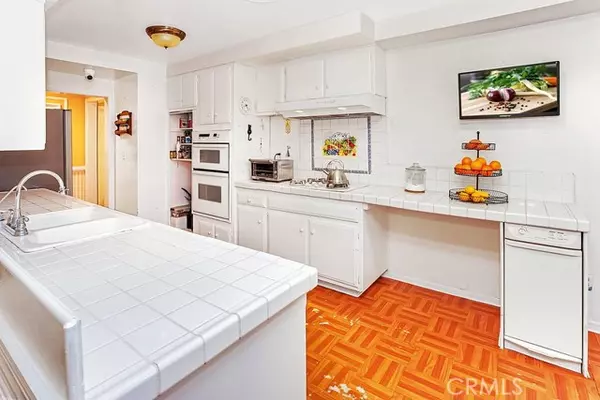22456 Roscoe Boulevard West Hills, CA 91304
4 Beds
3 Baths
2,157 SqFt
UPDATED:
02/24/2025 02:53 PM
Key Details
Property Type Single Family Home
Sub Type Detached
Listing Status Pending
Purchase Type For Sale
Square Footage 2,157 sqft
Price per Sqft $394
MLS Listing ID SR25030034
Style Detached
Bedrooms 4
Full Baths 3
HOA Y/N No
Year Built 1961
Lot Size 8,765 Sqft
Acres 0.2012
Property Sub-Type Detached
Property Description
Beautiful West Hills entertainers POOL home with 1 bedroom 1 bathroom GUEST QUARTERS that offers the perfect OPPORTUNITY for a JR. ADU. The red front door with etched glass inserts and complementary sidelights sweeps open to a bright and flowing open concept floor plan. The living room is bathed in natural light from a large picture window and is enhanced by plantation shutters, crown molding and gleaming hardwood floors. The cook in the family is going to truly appreciate the open bright kitchen with white cabinetry that reaches the ceiling, tile countertops, dual basin sink, built-in convection oven, gas cooktop, ventilation hood with task lighting, microwave, dishwasher, trash compactor, and easy-care flooring; plus, a convenient breakfast nook with glistening window and vinyl flooring. The formal dining room fittingly adjoins the kitchen and with its crown molding, drop down lighting, raised hearth fireplace with mantle, and striking hardwood floors is perfect for any occasion. Spacious step-down family room with rich wood ceilings, crown molding, lighted ceiling fan, sliding glass doors that lead to the backyard and hardwood floors. The primary suite is enriched with crown molding, plantation shutters, built in computer niche, ample closet space and hardwood floors; plus, and en suite bathroom with crown molding, white vanity, tile countertop, new framed dressing mirror, new lighting, tiled step-in shower, French doors leading to the backyard and tile floors. 2 guest bedrooms with bay windows, crown molding, plantation shutters, ample closet space to maximize storage and hardwood floors. Full guest bathroom with white vanity, tile countertop, new dressing mirror, new light fixture, designer basin, tiled tub/shower and tile floors. Hallway linen storage. BONUS: GUEST QUARTERS (JR. ADU POSSIBILITY) - 1 bedroom 1 bathroom (480 sq. ft.) with private entrance, recessed lights, crown molding, plantation shutters, mini-split AC unit, large closet, French doors that open to the backyard and wall-to-wall carpet; plus a bathroom with white vanity, integrated basin, framed dressing mirror, glass enclosed step-in shower and tile floors. Laundry room shared with guest quarters bathroom. Central air and heat. Newer dual pane windows. The private backyard will be a favorite entertainment destination with its sparkling in-ground pool, open patio and oversized garden/storage shed. Only moments away from world-class shopping, dining and parks.
Location
State CA
County Los Angeles
Area Canoga Park (91304)
Zoning LARS
Interior
Interior Features Attic Fan, Chair Railings, Recessed Lighting, Tile Counters, Unfurnished
Cooling Central Forced Air
Flooring Carpet, Linoleum/Vinyl, Tile, Wood
Fireplaces Type FP in Dining Room
Equipment Dishwasher, Disposal, Microwave, Trash Compactor, Convection Oven, Gas Stove, Water Line to Refr
Appliance Dishwasher, Disposal, Microwave, Trash Compactor, Convection Oven, Gas Stove, Water Line to Refr
Laundry Inside
Exterior
Parking Features Converted
Pool Below Ground, Private, Filtered
View Pool
Building
Lot Description Sidewalks
Story 1
Lot Size Range 7500-10889 SF
Sewer Public Sewer
Water Public
Level or Stories 1 Story
Others
Acceptable Financing Cash, Conventional, FHA, Cash To New Loan
Listing Terms Cash, Conventional, FHA, Cash To New Loan
Special Listing Condition Standard

GET MORE INFORMATION
QUICK SEARCH
- Homes For Sale in Alpine, CA
- Homes For Sale in El Cajon, CA
- Homes For Sale in Santee, CA
- Homes For Sale in Lakeside, CA
- Homes For Sale in Poway, CA
- Homes For Sale in Pauma Valley, CA
- Homes For Sale in Oceanside, CA
- Homes For Sale in Encinitas, CA
- Homes For Sale in San Diego, CA
- Homes For Sale in Chula Vista, CA
- Homes For Sale in Fallbrook, CA
- Homes For Sale in Menifee, CA
- Homes For Sale in San Marcos, CA
- Homes For Sale in La Mesa, CA
- Homes For Sale in Solana Beach, CA
- Homes For Sale in Escondido, CA
- Homes For Sale in Ramona, CA





