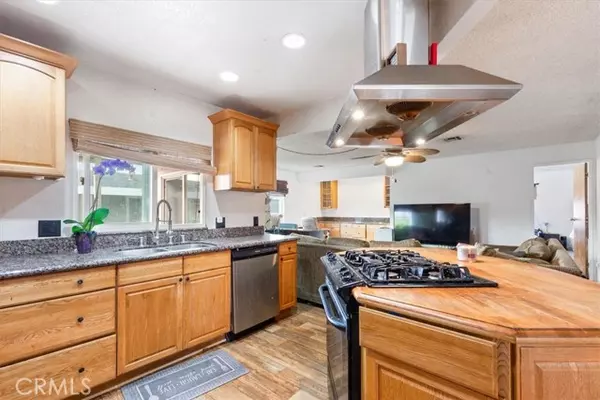4080 Pedley #182 Jurupa Valley, CA 92509
2 Beds
2 Baths
1,664 SqFt
UPDATED:
02/20/2025 07:00 PM
Key Details
Property Type Manufactured Home
Sub Type Manufactured Home
Listing Status Contingent
Purchase Type For Sale
Square Footage 1,664 sqft
Price per Sqft $82
MLS Listing ID IG25023975
Style Manufactured Home
Bedrooms 2
Full Baths 2
HOA Y/N No
Year Built 1987
Property Sub-Type Manufactured Home
Property Description
This charming manufactured home is comfortable living with its spacious two-bedroom, two-bathroom layout. Designed with an open-concept floor plan, the home features both a formal living room and a family room, creating the perfect space for entertaining. The large kitchen boasts granite countertops, ample cabinet space, and a central island, making it ideal for meal preparation and gatherings. The master suite is a true retreat, featuring two generous walk-in closets and an upgraded bathroom with a walk-in shower. Convenience is key with an indoor laundry room, central air conditioning and a carport that accommodates up to two vehicles. The low-maintenance backyard includes a walk-in shed for extra storage. Located in a welcoming community, residents can enjoy amenities such as a clubhouse, a community pool, and a small park. With easy access to the freeway and just a short drive to shopping centers and restaurants, this home is a perfect blend of comfort and convenience.
Location
State CA
County Riverside
Area Riv Cty-Riverside (92509)
Building/Complex Name Bravo Estates
Interior
Interior Features Granite Counters
Cooling Central Forced Air
Equipment Dishwasher, Gas Oven
Appliance Dishwasher, Gas Oven
Laundry Inside
Exterior
Pool Community/Common
Total Parking Spaces 2
Building
Story 1
Sewer Public Sewer
Water Public
Others
Miscellaneous Foothills
Acceptable Financing Cash, Conventional
Listing Terms Cash, Conventional
Special Listing Condition Standard

GET MORE INFORMATION
QUICK SEARCH
- Homes For Sale in Alpine, CA
- Homes For Sale in El Cajon, CA
- Homes For Sale in Santee, CA
- Homes For Sale in Lakeside, CA
- Homes For Sale in Poway, CA
- Homes For Sale in Pauma Valley, CA
- Homes For Sale in Oceanside, CA
- Homes For Sale in Encinitas, CA
- Homes For Sale in San Diego, CA
- Homes For Sale in Chula Vista, CA
- Homes For Sale in Fallbrook, CA
- Homes For Sale in Menifee, CA
- Homes For Sale in San Marcos, CA
- Homes For Sale in La Mesa, CA
- Homes For Sale in Solana Beach, CA
- Homes For Sale in Escondido, CA
- Homes For Sale in Ramona, CA





