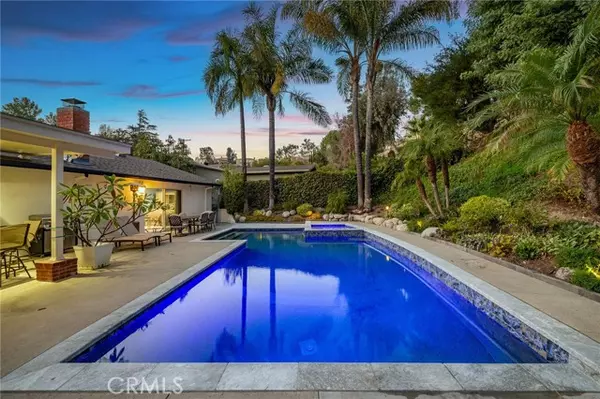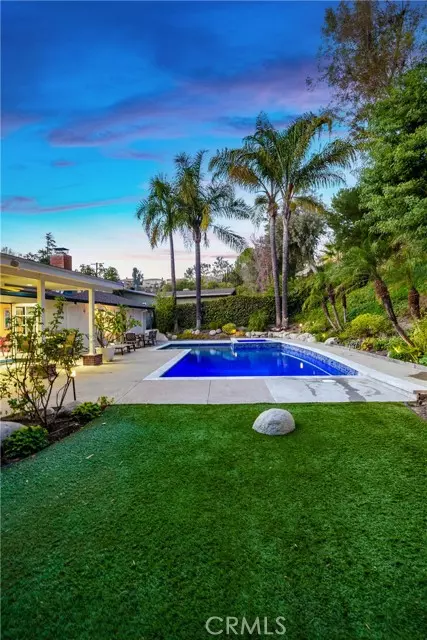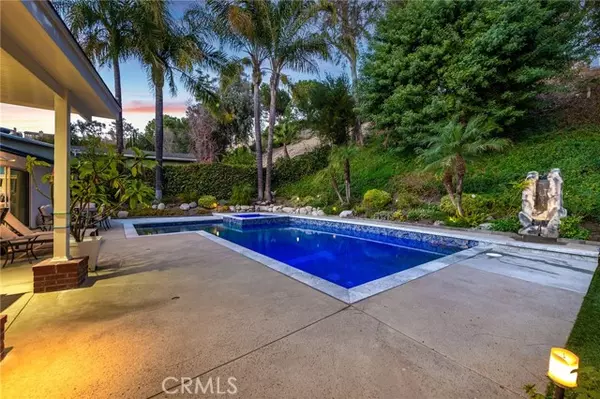7144 Deveron Ridge Road West Hills, CA 91307
3 Beds
2 Baths
2,312 SqFt
UPDATED:
02/09/2025 12:11 AM
Key Details
Property Type Single Family Home
Sub Type Detached
Listing Status Contingent
Purchase Type For Sale
Square Footage 2,312 sqft
Price per Sqft $562
MLS Listing ID SR25021514
Style Detached
Bedrooms 3
Full Baths 2
Construction Status Updated/Remodeled
HOA Y/N No
Year Built 1964
Lot Size 0.270 Acres
Acres 0.2703
Property Sub-Type Detached
Property Description
This charming Cape Cod home in the peaceful Highlander neighborhood of West Hills cleverly blends traditional style with modern convenience. Built in 1964, it has been lovingly maintained by its ORIGINAL OWNERS and features an expansive SALTWATER POOL with Baja entry, PEBBLETEC bottom, MARBLE coping, WATERFALL, and a large shallow area perfect for small children. Entertain guests in the cabana patio, the bubbly Jacuzzi, or around the 15-foot GRANITE BAR with a sink and fridge. The chef's kitchen boasts SUB-ZERO BUILT-IN refrigeration, dual electric ovens, and maple wood flooring. The primary suite offers a WALK-IN CLOSET, JACUZZI TUB, and STEAM SHOWER. Additional practical features include a spacious guestroom with attached bathroom, a large laundry room, oversized two-car garage with windows, a stamped concrete driveway, and TURF in both yards, each surrounded by lush mature trees. This meticulously cared for home provides a blend of comfort and modern amenities in a desirable West Hills location with top-rated schools. Its a rare find and a refreshing alternative to the prevalent 1960s ranch style homes in the Valley. A MATTERPORT FLOOR PLAN is available for your convenience.
Location
State CA
County Los Angeles
Area West Hills (91307)
Zoning LARE11
Interior
Interior Features Granite Counters, Recessed Lighting, Wet Bar
Cooling Central Forced Air
Flooring Carpet, Wood
Fireplaces Type Gas, Great Room
Equipment Dishwasher, Microwave, Refrigerator, Double Oven, Electric Oven, Gas Stove, Ice Maker, Water Line to Refr
Appliance Dishwasher, Microwave, Refrigerator, Double Oven, Electric Oven, Gas Stove, Ice Maker, Water Line to Refr
Laundry Laundry Room
Exterior
Exterior Feature Brick, Stucco, Wood, Concrete
Garage Spaces 2.0
Fence Good Condition
Pool Below Ground, Private, Heated, Permits, Filtered, Pebble, Waterfall
Roof Type Shingle
Total Parking Spaces 2
Building
Lot Description Cul-De-Sac, Curbs, Sidewalks, Landscaped
Story 1
Sewer Public Sewer
Water Public
Architectural Style Cape Cod
Level or Stories 1 Story
Construction Status Updated/Remodeled
Others
Miscellaneous Foothills,Suburban,Valley
Acceptable Financing Cash To Existing Loan
Listing Terms Cash To Existing Loan
Special Listing Condition Standard

GET MORE INFORMATION
QUICK SEARCH
- Homes For Sale in Alpine, CA
- Homes For Sale in El Cajon, CA
- Homes For Sale in Santee, CA
- Homes For Sale in Lakeside, CA
- Homes For Sale in Poway, CA
- Homes For Sale in Pauma Valley, CA
- Homes For Sale in Oceanside, CA
- Homes For Sale in Encinitas, CA
- Homes For Sale in San Diego, CA
- Homes For Sale in Chula Vista, CA
- Homes For Sale in Fallbrook, CA
- Homes For Sale in Menifee, CA
- Homes For Sale in San Marcos, CA
- Homes For Sale in La Mesa, CA
- Homes For Sale in Solana Beach, CA
- Homes For Sale in Escondido, CA
- Homes For Sale in Ramona, CA





