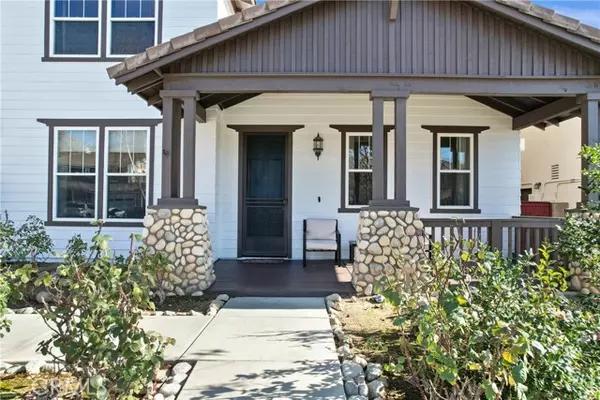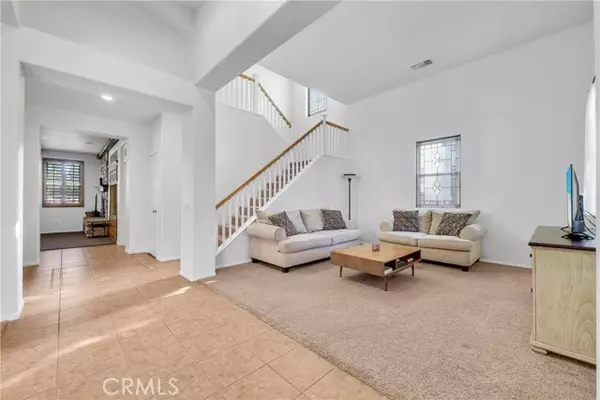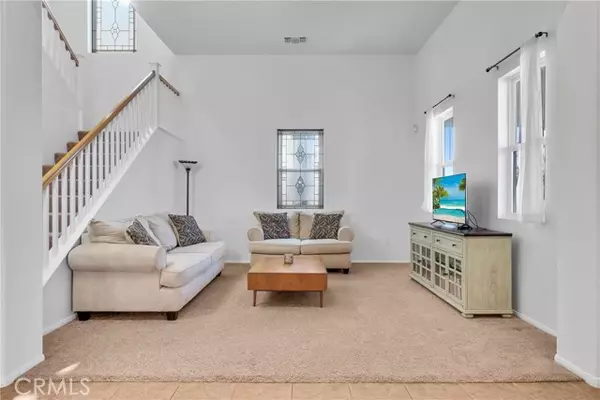34453 Fawn Ridge Place Yucaipa, CA 92399
4 Beds
3 Baths
3,068 SqFt
OPEN HOUSE
Sat Jan 25, 12:00pm - 3:00pm
Sun Jan 26, 12:00pm - 3:00pm
UPDATED:
01/22/2025 10:04 PM
Key Details
Property Type Single Family Home
Sub Type Detached
Listing Status Active
Purchase Type For Sale
Square Footage 3,068 sqft
Price per Sqft $239
MLS Listing ID OC25009238
Style Detached
Bedrooms 4
Full Baths 3
Construction Status Turnkey
HOA Fees $83/mo
HOA Y/N Yes
Year Built 2004
Lot Size 8,424 Sqft
Acres 0.1934
Property Description
Welcome to this stunning home located in the highly desirable Chapman Heights community of Yucaipa, just steps from a golf course, parks, and scenic walking trails. Boasting 3,068 square feet of living space on an 8,424-square-foot lot, this spacious 4-bedroom, 3-bathroom home offers the perfect blend of comfort and style. The main level features a large kitchen with an eating area that opens to a cozy family room, ideal for gatherings. The kitchen is well-appointed with ample counter space, a walk-in pantry, and a butler's pantry leading to the formal dining room. Additionally, the main floor includes a bedroom and full bath for convenience, along with a formal living room for added elegance. Upstairs, you'll find a grand primary suite with plenty of room to relax, two additional large bedrooms, and a bonus room that can easily be converted into a 5th bedroom. The laundry room is conveniently located upstairs as well. Fresh paint both inside and out adds to the homes charm and move-in readiness. The beautifully landscaped backyard is your private oasis, featuring mature fruit trees including apple, peach, and almond, along with a small grapevine. Cool off in the sparkling pool with a waterfall and slide, perfect for entertaining. This home also includes an attached 3-car tandem garage with plenty of storage and solar panels for energy efficiency. Don't miss the opportunity to make this gorgeous Chapman Heights home your own!
Location
State CA
County San Bernardino
Area Riv Cty-Yucaipa (92399)
Interior
Interior Features Corian Counters, Pantry, Recessed Lighting
Cooling Central Forced Air
Flooring Carpet, Linoleum/Vinyl, Tile
Fireplaces Type FP in Family Room
Equipment Dishwasher, Microwave, Solar Panels, Electric Oven, Gas Stove
Appliance Dishwasher, Microwave, Solar Panels, Electric Oven, Gas Stove
Laundry Inside
Exterior
Exterior Feature Stucco, Concrete, Frame, Glass
Parking Features Tandem, Direct Garage Access, Garage
Garage Spaces 3.0
Pool Below Ground, Private, Waterfall
Utilities Available Electricity Connected, Natural Gas Available, Underground Utilities, Sewer Connected, Water Connected
View Mountains/Hills
Roof Type Tile/Clay
Total Parking Spaces 5
Building
Lot Description Cul-De-Sac, Curbs, Landscaped
Story 2
Lot Size Range 7500-10889 SF
Sewer Public Sewer
Water Public
Architectural Style Modern
Level or Stories 2 Story
Construction Status Turnkey
Others
Monthly Total Fees $332
Acceptable Financing Submit
Listing Terms Submit

GET MORE INFORMATION
QUICK SEARCH
- Homes For Sale in Alpine, CA
- Homes For Sale in El Cajon, CA
- Homes For Sale in Santee, CA
- Homes For Sale in Lakeside, CA
- Homes For Sale in Poway, CA
- Homes For Sale in Pauma Valley, CA
- Homes For Sale in Oceanside, CA
- Homes For Sale in Encinitas, CA
- Homes For Sale in San Diego, CA
- Homes For Sale in Chula Vista, CA
- Homes For Sale in Fallbrook, CA
- Homes For Sale in Menifee, CA
- Homes For Sale in San Marcos, CA
- Homes For Sale in La Mesa, CA
- Homes For Sale in Solana Beach, CA
- Homes For Sale in Escondido, CA
- Homes For Sale in Ramona, CA





