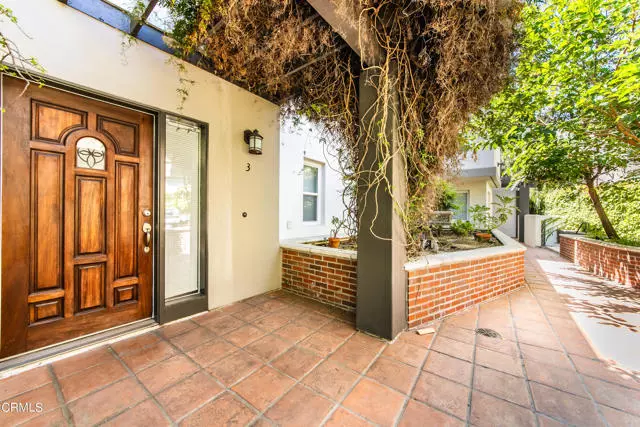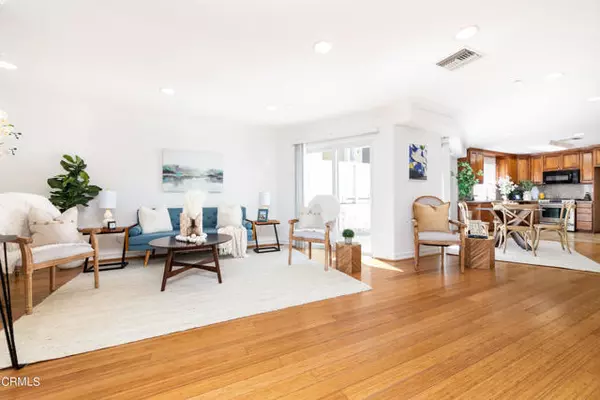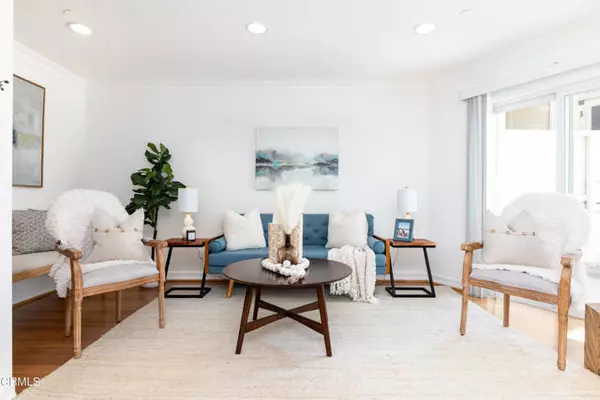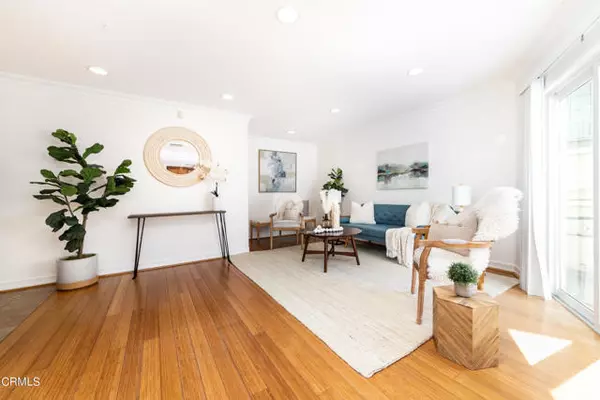253 N Michigan Avenue #3 Pasadena, CA 91106
2 Beds
3 Baths
1,404 SqFt
UPDATED:
01/16/2025 09:18 PM
Key Details
Property Type Townhouse
Sub Type Townhome
Listing Status Active
Purchase Type For Sale
Square Footage 1,404 sqft
Price per Sqft $632
MLS Listing ID P1-20457
Style Townhome
Bedrooms 2
Full Baths 2
Half Baths 1
HOA Fees $516/mo
HOA Y/N Yes
Year Built 2010
Lot Size 7,992 Sqft
Acres 0.1835
Property Description
A GREAT VALUE! Luxury California Ranch Townhouse with quality construction and finishes including travertine and bamboo hardwood floors throughout. Only 4 units in the complex. It has a private 2-car garage located in a secured underground parking with direct access from the garage to the unit. The kitchen features travertine floor, granite countertops, custom cabinets, a dishwasher, refrigerator, microwave, range oven, oven hood and a large pantry. Beautiful tile work in all the bathrooms. Downstairs features a spacious open living/dining area, a guest bathroom, and a door leading to an outside patio. Upstairs has two bedroom suites, a walk-in closet, and updated bathrooms with decorative tile. There is a room for a workstation area that is perfect for a home office. Additional features include recessed lighting throughout, and in-unit washer and dryer. Beautifully landscaped and professionally maintained grounds. Great location, with a short walking distance to Lake Ave shopping district and the Blue (A) line metro station. Caltech and Pasadena City College are located nearby. Don't miss this special property!
Location
State CA
County Los Angeles
Area Pasadena (91106)
Interior
Interior Features Granite Counters, Pantry, Recessed Lighting, Unfurnished
Cooling Central Forced Air
Equipment Dishwasher, Dryer, Microwave, Refrigerator, Washer, Gas Oven, Ice Maker, Gas Range
Appliance Dishwasher, Dryer, Microwave, Refrigerator, Washer, Gas Oven, Ice Maker, Gas Range
Laundry Closet Full Sized, Inside
Exterior
Exterior Feature Stucco
Parking Features Gated, Garage
Garage Spaces 2.0
Fence Wrought Iron, Security
Utilities Available Cable Available, Cable Connected, Electricity Available, Electricity Connected, Natural Gas Connected, Phone Connected, Sewer Available, Water Available, Sewer Connected, Water Connected
View Mountains/Hills, Trees/Woods
Roof Type Tile/Clay
Total Parking Spaces 2
Building
Lot Description Sidewalks
Lot Size Range 7500-10889 SF
Sewer Public Sewer
Water Public
Architectural Style Ranch
Level or Stories 2 Story
Others
Monthly Total Fees $516
Miscellaneous Foothills,Gutters,Suburban
Acceptable Financing Cash To New Loan
Listing Terms Cash To New Loan
Special Listing Condition Standard

GET MORE INFORMATION
QUICK SEARCH
- Homes For Sale in Alpine, CA
- Homes For Sale in El Cajon, CA
- Homes For Sale in Santee, CA
- Homes For Sale in Lakeside, CA
- Homes For Sale in Poway, CA
- Homes For Sale in Pauma Valley, CA
- Homes For Sale in Oceanside, CA
- Homes For Sale in Encinitas, CA
- Homes For Sale in San Diego, CA
- Homes For Sale in Chula Vista, CA
- Homes For Sale in Fallbrook, CA
- Homes For Sale in Menifee, CA
- Homes For Sale in San Marcos, CA
- Homes For Sale in La Mesa, CA
- Homes For Sale in Solana Beach, CA
- Homes For Sale in Escondido, CA
- Homes For Sale in Ramona, CA





