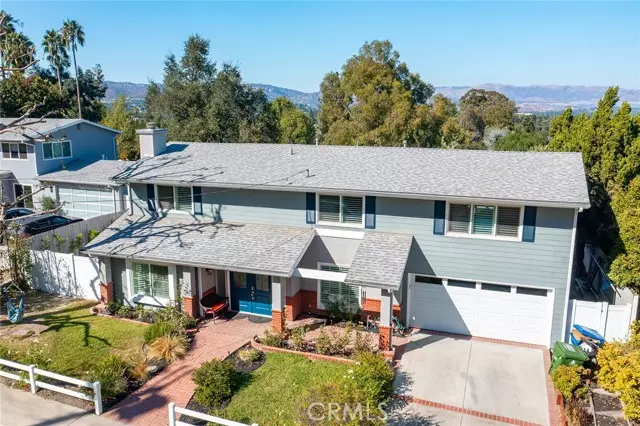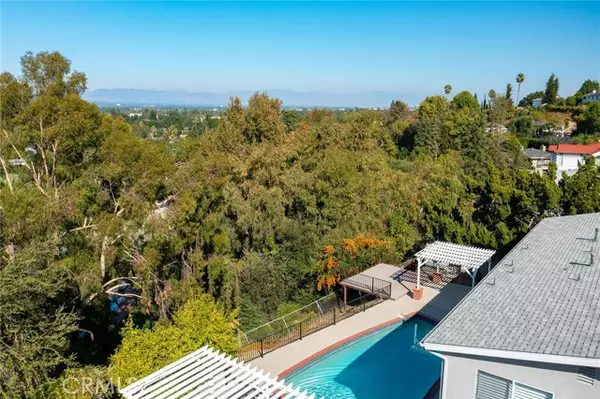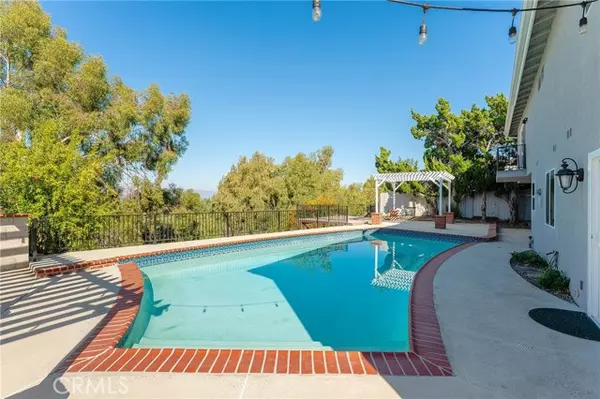REQUEST A TOUR If you would like to see this home without being there in person, select the "Virtual Tour" option and your agent will contact you to discuss available opportunities.
In-PersonVirtual Tour
$ 6,900
Active
23341 Bessemer Street Woodland Hills, CA 91367
4 Beds
4 Baths
2,462 SqFt
UPDATED:
01/14/2025 09:09 PM
Key Details
Property Type Single Family Home
Sub Type Detached
Listing Status Active
Purchase Type For Rent
Square Footage 2,462 sqft
MLS Listing ID SR25007933
Bedrooms 4
Full Baths 3
Half Baths 1
Property Description
Walnut Acres remodeled pool home located on a quiet cul-de-sac with incredible Valley, mountain, and city light views! The front yard features great curb appeal with white picket fencing, grass lawns, covered front porch, and driveway that leads to the 2-car garage with direct access. Step into the formal entry to find a light and bright floor plan with luxury vinyl wide plank flooring found throughout. The family room features wood mantled stacked stone fireplace, wood beamed ceiling, and large picture windows with plantation shutters. The formal dining room has direct kitchen access and a large glass slider that opens to the backyard. The remodeled kitchen overlooks the pool and Valley vistas boasting quartz counters with tile backsplash, stainless appliances including Frigidaire 5-burner stovetop and oven, warming drawer, and pantry storage. There is also a separate den/bonus room ideal for office/gym/etc. with large picture windows overlooking the front yard. The first level also has a remodeled guest powder bath with newer vanity and subway tile backsplash; a laundry room with storage cabinets; and another remodeled bathroom with newer vanity, tile backsplash, and walk-in shower. Upstairs you will find four bedrooms and two additional bathrooms. The massive oversized primary suite features balcony deck overlooking the grounds perfect for taking in the amazing Valley views, large closet, and private remodeled en-suite bathroom with dual sinks and large walk-in shower with designer tiling. The three secondary bedrooms are all large sized featuring spacious closets and th
Walnut Acres remodeled pool home located on a quiet cul-de-sac with incredible Valley, mountain, and city light views! The front yard features great curb appeal with white picket fencing, grass lawns, covered front porch, and driveway that leads to the 2-car garage with direct access. Step into the formal entry to find a light and bright floor plan with luxury vinyl wide plank flooring found throughout. The family room features wood mantled stacked stone fireplace, wood beamed ceiling, and large picture windows with plantation shutters. The formal dining room has direct kitchen access and a large glass slider that opens to the backyard. The remodeled kitchen overlooks the pool and Valley vistas boasting quartz counters with tile backsplash, stainless appliances including Frigidaire 5-burner stovetop and oven, warming drawer, and pantry storage. There is also a separate den/bonus room ideal for office/gym/etc. with large picture windows overlooking the front yard. The first level also has a remodeled guest powder bath with newer vanity and subway tile backsplash; a laundry room with storage cabinets; and another remodeled bathroom with newer vanity, tile backsplash, and walk-in shower. Upstairs you will find four bedrooms and two additional bathrooms. The massive oversized primary suite features balcony deck overlooking the grounds perfect for taking in the amazing Valley views, large closet, and private remodeled en-suite bathroom with dual sinks and large walk-in shower with designer tiling. The three secondary bedrooms are all large sized featuring spacious closets and they share an upgraded hall bathroom with dual sinks, bathtub with shower, and newer glass tiling. The entertainers backyard boasts a large swimming pool, two covered pergolas plus large deck perfect for alfresco gathering and dining, spacious side yard for play, and everything overlooks the stunning Valley, mountain, and city light views! Adjacent to dining/shopping at the Westfield Mall/Village, The Calabasas Commons, & zoned for award-winning El Camino & Hale charter schools.
Walnut Acres remodeled pool home located on a quiet cul-de-sac with incredible Valley, mountain, and city light views! The front yard features great curb appeal with white picket fencing, grass lawns, covered front porch, and driveway that leads to the 2-car garage with direct access. Step into the formal entry to find a light and bright floor plan with luxury vinyl wide plank flooring found throughout. The family room features wood mantled stacked stone fireplace, wood beamed ceiling, and large picture windows with plantation shutters. The formal dining room has direct kitchen access and a large glass slider that opens to the backyard. The remodeled kitchen overlooks the pool and Valley vistas boasting quartz counters with tile backsplash, stainless appliances including Frigidaire 5-burner stovetop and oven, warming drawer, and pantry storage. There is also a separate den/bonus room ideal for office/gym/etc. with large picture windows overlooking the front yard. The first level also has a remodeled guest powder bath with newer vanity and subway tile backsplash; a laundry room with storage cabinets; and another remodeled bathroom with newer vanity, tile backsplash, and walk-in shower. Upstairs you will find four bedrooms and two additional bathrooms. The massive oversized primary suite features balcony deck overlooking the grounds perfect for taking in the amazing Valley views, large closet, and private remodeled en-suite bathroom with dual sinks and large walk-in shower with designer tiling. The three secondary bedrooms are all large sized featuring spacious closets and they share an upgraded hall bathroom with dual sinks, bathtub with shower, and newer glass tiling. The entertainers backyard boasts a large swimming pool, two covered pergolas plus large deck perfect for alfresco gathering and dining, spacious side yard for play, and everything overlooks the stunning Valley, mountain, and city light views! Adjacent to dining/shopping at the Westfield Mall/Village, The Calabasas Commons, & zoned for award-winning El Camino & Hale charter schools.
Location
State CA
County Los Angeles
Area Woodland Hills (91367)
Zoning Assessor
Interior
Cooling Central Forced Air
Flooring Linoleum/Vinyl
Fireplaces Type FP in Living Room
Equipment Dishwasher, Refrigerator
Furnishings No
Laundry Laundry Room
Exterior
Garage Spaces 2.0
Pool Below Ground, Private
Total Parking Spaces 4
Building
Lot Description Cul-De-Sac, Sidewalks
Story 2
Level or Stories 2 Story
Others
Pets Allowed Yes

Listed by Desiree Zuckerman • Rodeo Realty
GET MORE INFORMATION
QUICK SEARCH
- Homes For Sale in Alpine, CA
- Homes For Sale in El Cajon, CA
- Homes For Sale in Santee, CA
- Homes For Sale in Lakeside, CA
- Homes For Sale in Poway, CA
- Homes For Sale in Pauma Valley, CA
- Homes For Sale in Oceanside, CA
- Homes For Sale in Encinitas, CA
- Homes For Sale in San Diego, CA
- Homes For Sale in Chula Vista, CA
- Homes For Sale in Fallbrook, CA
- Homes For Sale in Menifee, CA
- Homes For Sale in San Marcos, CA
- Homes For Sale in La Mesa, CA
- Homes For Sale in Solana Beach, CA
- Homes For Sale in Escondido, CA
- Homes For Sale in Ramona, CA





