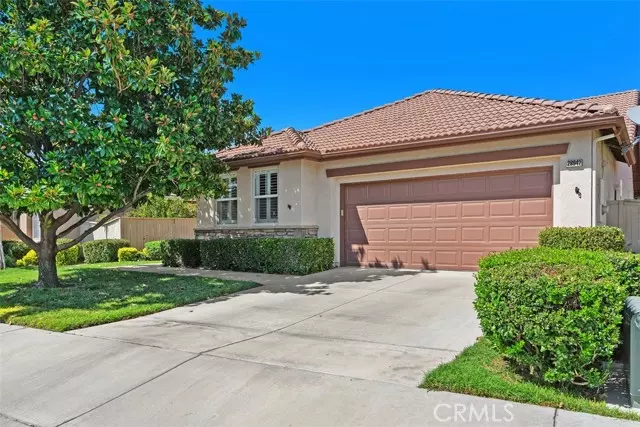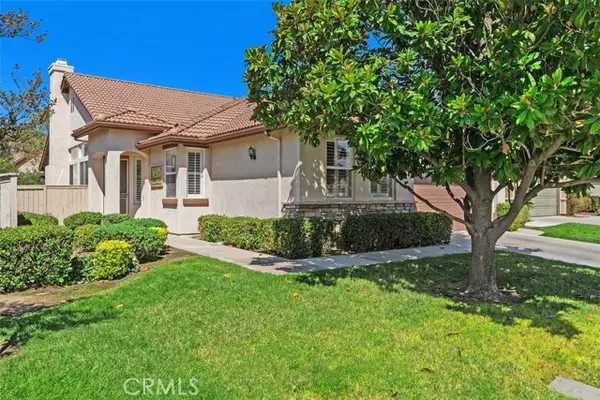28942 Lake Fork Drive Menifee, CA 92584
3 Beds
3 Baths
2,085 SqFt
UPDATED:
01/20/2025 09:47 PM
Key Details
Property Type Single Family Home
Sub Type Detached
Listing Status Pending
Purchase Type For Sale
Square Footage 2,085 sqft
Price per Sqft $251
MLS Listing ID SW25007266
Style Detached
Bedrooms 3
Full Baths 2
Half Baths 1
Construction Status Turnkey
HOA Fees $330/mo
HOA Y/N Yes
Year Built 2001
Lot Size 6,534 Sqft
Acres 0.15
Property Description
This 100% Turn Key Beauty is PRICED TO SELL! Your opportunity to own a true 3 bedroom home in the 55+ Gate Guarded Community of OASIS- move in ready! RARE 3 bedroom with two full baths and a Powder Room! This is a Dual-Primary Floor Plan with two of the bedrooms & full bath at the opposite end of the home in a separate wing. Fantastic Chefs Kitchen with Large Quartz Island with dual mount- shadow grey Granite Farm Sink. Breakfast Bar seating for 3-4 and well as a cozy Breakfast Nook to enjoy the rear yard Fountain and birds. Abundance of storage and a full wall Pantry complete. Kitchen opens to an expansive Family Room with a Custom Stacked Stone Raised Hearth Fireplace. Fireplace features real Frye Gas Logs with Glowing Embers. 5" Base Molding. Partial Plantation Shutters and 5 Custom Ceiling Fans. Full dinning area with a Custom built-in Wine Storage area ( with matching mini Chandelier to the Dinning Room). Luxury Vinyl Plank Flooring and newer Berber style carpet in two of the bedrooms. ADDITIONAL Features include: New Interior paint, LED lighting through out, INSTANT HOT WATER, 220 VOLT ELECTRIC CAR CHARGER, updated bathroom fixtures and an Alarm System. Outstanding low maintenance rear yard featuring a FULLY INSULATED patio cover with 2 fans & lighting, fire pit, fountain and several Rose and Citrus tree! Please VIEW the Virtual Tour for optimal pictures, HOA covers front yard water/landscape & maintenance as well as the trash service. Minutes from ALL shopping/medical/restaurants/Golf and Freeway access. Short drive to Famous Temecula Valley Wine Country!
Location
State CA
County Riverside
Area Riv Cty-Menifee (92584)
Zoning SP ZONE
Interior
Interior Features Pantry, Tile Counters
Heating Natural Gas
Cooling Central Forced Air, Electric, High Efficiency
Flooring Carpet, Linoleum/Vinyl, Stone
Fireplaces Type FP in Family Room, Masonry, Decorative, Raised Hearth
Equipment Dishwasher, Disposal, Dryer, Microwave, Washer, Freezer, Gas Oven, Gas Stove, Ice Maker, Vented Exhaust Fan, Water Line to Refr, Gas Range
Appliance Dishwasher, Disposal, Dryer, Microwave, Washer, Freezer, Gas Oven, Gas Stove, Ice Maker, Vented Exhaust Fan, Water Line to Refr, Gas Range
Laundry Laundry Room, Inside
Exterior
Parking Features Direct Garage Access, Garage, Garage - Single Door, Garage Door Opener
Garage Spaces 2.0
Fence Good Condition, Wrought Iron, Wood
Utilities Available Electricity Connected, Natural Gas Connected, Phone Available, Sewer Connected, Water Connected
View Mountains/Hills
Roof Type Tile/Clay
Total Parking Spaces 2
Building
Lot Description Curbs, Sidewalks, Landscaped, Sprinklers In Front, Sprinklers In Rear
Story 1
Lot Size Range 4000-7499 SF
Sewer Public Sewer
Water Public
Architectural Style Contemporary
Level or Stories 1 Story
Construction Status Turnkey
Others
Senior Community Other
Monthly Total Fees $359
Miscellaneous Gutters,Storm Drains,Suburban
Acceptable Financing Submit
Listing Terms Submit
Special Listing Condition Standard

GET MORE INFORMATION
QUICK SEARCH
- Homes For Sale in Alpine, CA
- Homes For Sale in El Cajon, CA
- Homes For Sale in Santee, CA
- Homes For Sale in Lakeside, CA
- Homes For Sale in Poway, CA
- Homes For Sale in Pauma Valley, CA
- Homes For Sale in Oceanside, CA
- Homes For Sale in Encinitas, CA
- Homes For Sale in San Diego, CA
- Homes For Sale in Chula Vista, CA
- Homes For Sale in Fallbrook, CA
- Homes For Sale in Menifee, CA
- Homes For Sale in San Marcos, CA
- Homes For Sale in La Mesa, CA
- Homes For Sale in Solana Beach, CA
- Homes For Sale in Escondido, CA
- Homes For Sale in Ramona, CA





