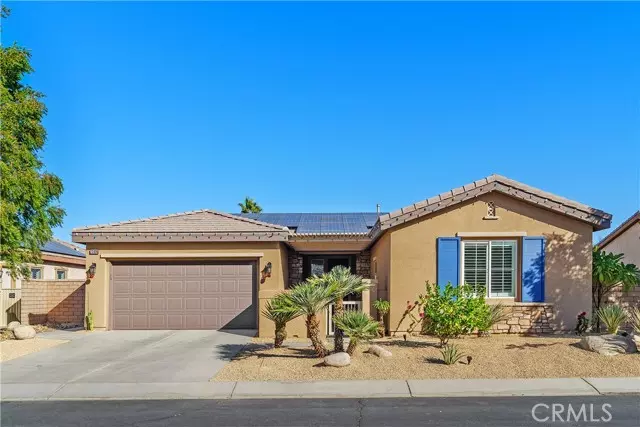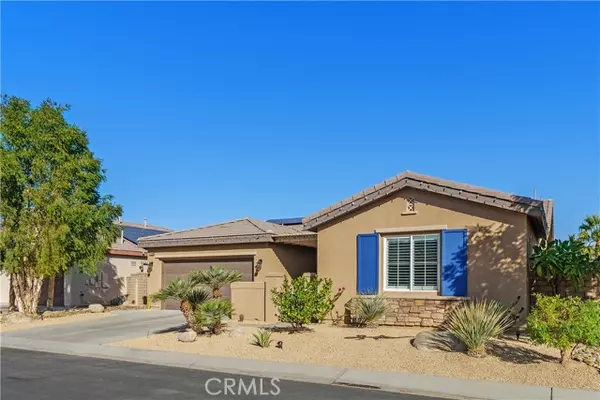73824 Cezanne Drive Palm Desert, CA 92211
3 Beds
3 Baths
1,946 SqFt
OPEN HOUSE
Sun Jan 26, 11:00am - 3:00pm
UPDATED:
01/21/2025 09:55 PM
Key Details
Property Type Single Family Home
Sub Type Detached
Listing Status Active
Purchase Type For Sale
Square Footage 1,946 sqft
Price per Sqft $426
MLS Listing ID OC24247067
Style Detached
Bedrooms 3
Full Baths 2
Half Baths 1
HOA Fees $170/mo
HOA Y/N Yes
Year Built 2010
Lot Size 8,712 Sqft
Acres 0.2
Property Description
Beautifully maintained home in The Gallery in Palm Desert. This 3 bedroom, 2.5 bath home shows like a model. Recently painted, and remodeled baths. New shutters, blinds and carpet. Owners recently purchased solar. Insulated attic, and solar screens contribute to the low cost of less than $53.00 per month for all utilities. The open floor plan allows for seamless living. The kitchen has an abundance of cabinets with granite counter tops, an island with sink, and recently updated stainless steel appliances. With access from the kitchen, the backyard is ideal for entertaining. Serene mountain views and the ambiance of the pebble tec pool and spa, covered patio with misting system, built-in fire pit table, artificial grass, and a high-end BBQ island equipped with a beverage refrigerator, sink & sitting area are perfect for entertaining your guests. The primary suite has access to the backyard, a walk-in closet and a private bath that includes, dual sinks, oval tub, and separate walk-in shower. Other features include; tile flooring, high ceilings, crown molding, gas fireplace, whole house water filter system, tankless water heater. Jandy pool and outdoor area system that controls pool, spa, misters and outdoor lighting. Oversized 2-car garage with an epoxy floor and Level 2 EV charger.
Location
State CA
County Riverside
Area Riv Cty-Palm Desert (92211)
Interior
Interior Features Granite Counters
Cooling Central Forced Air
Flooring Carpet, Stone
Fireplaces Type FP in Living Room, Gas
Equipment Dishwasher, Disposal, Microwave, Electric Oven, Gas Stove, Barbecue, Gas Range
Appliance Dishwasher, Disposal, Microwave, Electric Oven, Gas Stove, Barbecue, Gas Range
Laundry Laundry Room
Exterior
Exterior Feature Stucco
Parking Features Direct Garage Access, Garage, Garage Door Opener
Garage Spaces 2.0
Pool Below Ground, Private, Heated, Pebble
Utilities Available Underground Utilities, Sewer Connected
View Mountains/Hills, Desert
Total Parking Spaces 4
Building
Lot Description Landscaped
Story 1
Lot Size Range 7500-10889 SF
Sewer Public Sewer
Architectural Style Traditional
Level or Stories 1 Story
Others
Monthly Total Fees $352
Acceptable Financing Cash, Conventional, Cash To New Loan
Listing Terms Cash, Conventional, Cash To New Loan
Special Listing Condition Standard

GET MORE INFORMATION
QUICK SEARCH
- Homes For Sale in Alpine, CA
- Homes For Sale in El Cajon, CA
- Homes For Sale in Santee, CA
- Homes For Sale in Lakeside, CA
- Homes For Sale in Poway, CA
- Homes For Sale in Pauma Valley, CA
- Homes For Sale in Oceanside, CA
- Homes For Sale in Encinitas, CA
- Homes For Sale in San Diego, CA
- Homes For Sale in Chula Vista, CA
- Homes For Sale in Fallbrook, CA
- Homes For Sale in Menifee, CA
- Homes For Sale in San Marcos, CA
- Homes For Sale in La Mesa, CA
- Homes For Sale in Solana Beach, CA
- Homes For Sale in Escondido, CA
- Homes For Sale in Ramona, CA





