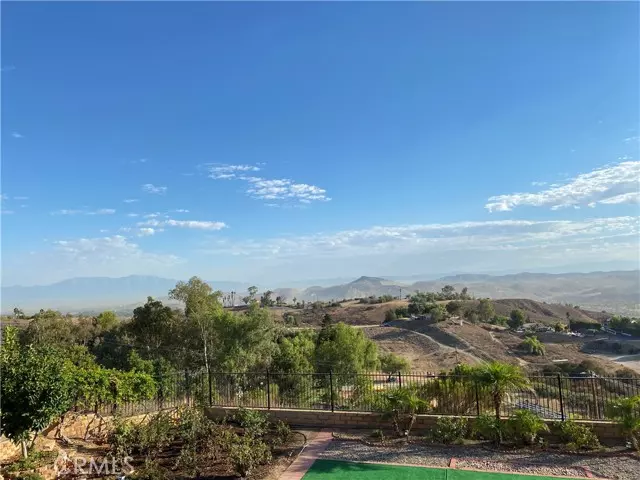
7986 Summer Day Drive Corona, CA 92883
6 Beds
6 Baths
4,248 SqFt
OPEN HOUSE
Sat Oct 19, 1:30pm - 4:00pm
Sun Oct 20, 1:00pm - 4:00pm
UPDATED:
10/18/2024 12:28 AM
Key Details
Property Type Single Family Home
Sub Type Detached
Listing Status Active
Purchase Type For Sale
Square Footage 4,248 sqft
Price per Sqft $295
MLS Listing ID IG24212234
Style Detached
Bedrooms 6
Full Baths 5
Half Baths 1
HOA Fees $269/mo
HOA Y/N Yes
Year Built 2012
Lot Size 0.260 Acres
Acres 0.26
Property Description
Beautiful home with panoramic views located in prestigious 24-hour guard gated community of The Retreat. This home includes 6 bedrooms, 5.5 baths, and 4,248 square feet on an 11,326 square-foot lot. The privacy of the location, spacious floor plan, and beautiful views make this a one of a kind home. Downstairs features: 2 bedrooms on opposite sides of the house, 2.5 baths; mountain views from great room and kitchen. Guest suite with ensuite bathroom and kitchenette downstairs. Bedroom with bathroom outside. Large kitchen with extended granite island, walk-in pantry, and stainless steel appliances. Open great room with fireplace. Formal dining room, storage room under stairs, and powder room. Upstairs features: 4 bedrooms, 3 baths, and loft city and mountain views from all rooms. Master bedroom includes dual vanities, luxurious soaking tub, double walk-in closets, and deck to enjoy gorgeous city and mountain views. Teen suite with ensuite bathroom. Two bedrooms share a bathroom with dual vanities; one of the bedrooms has a walk-in closet. Large loft and laundry room. Other features: 3-car garage, plenty of indirect sunlight throughout the day, large corner lot with mountain and city views, private backyard with extended covered patio and no neighbors behind (only one on the west side).
Location
State CA
County Riverside
Area Riv Cty-Corona (92883)
Zoning SP ZONE
Interior
Interior Features Balcony, Granite Counters, Pantry, Recessed Lighting
Cooling Central Forced Air
Flooring Carpet, Tile
Fireplaces Type FP in Family Room
Equipment Dishwasher, Disposal, Microwave, Convection Oven, Gas Range
Appliance Dishwasher, Disposal, Microwave, Convection Oven, Gas Range
Laundry Laundry Room
Exterior
Exterior Feature Stucco
Garage Direct Garage Access
Garage Spaces 3.0
Fence Wrought Iron
Utilities Available Electricity Available, Electricity Connected, Natural Gas Available, Natural Gas Connected, Sewer Available, Water Available, Sewer Connected, Water Connected
View Mountains/Hills, Neighborhood, City Lights
Total Parking Spaces 3
Building
Lot Description Corner Lot, Sidewalks, Landscaped
Story 2
Sewer Public Sewer
Water Public
Level or Stories 2 Story
Others
Monthly Total Fees $552
Miscellaneous Mountainous,Storm Drains
Acceptable Financing Cash, Conventional, Lease Option, Cash To Existing Loan, Submit
Listing Terms Cash, Conventional, Lease Option, Cash To Existing Loan, Submit
Special Listing Condition Standard


GET MORE INFORMATION
QUICK SEARCH
- Homes For Sale in Alpine, CA
- Homes For Sale in El Cajon, CA
- Homes For Sale in Santee, CA
- Homes For Sale in Lakeside, CA
- Homes For Sale in Poway, CA
- Homes For Sale in Pauma Valley, CA
- Homes For Sale in Oceanside, CA
- Homes For Sale in Encinitas, CA
- Homes For Sale in San Diego, CA
- Homes For Sale in Chula Vista, CA
- Homes For Sale in Fallbrook, CA
- Homes For Sale in Menifee, CA
- Homes For Sale in San Marcos, CA
- Homes For Sale in La Mesa, CA
- Homes For Sale in Solana Beach, CA
- Homes For Sale in Escondido, CA
- Homes For Sale in Ramona, CA





