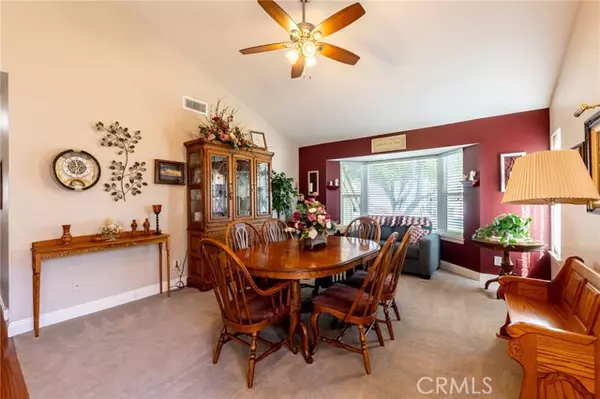
1162 E Merion Street Ontario, CA 91761
4 Beds
2 Baths
1,718 SqFt
OPEN HOUSE
Sat Oct 19, 12:00pm - 4:00pm
UPDATED:
10/16/2024 12:11 PM
Key Details
Property Type Single Family Home
Sub Type Detached
Listing Status Active
Purchase Type For Sale
Square Footage 1,718 sqft
Price per Sqft $480
MLS Listing ID IV24207676
Style Detached
Bedrooms 4
Full Baths 2
Construction Status Turnkey
HOA Y/N No
Year Built 1984
Lot Size 7,930 Sqft
Acres 0.182
Property Description
This beautifully upgraded home features a large kitchen complete with a center island, granite countertops, custom cabinets, stainless steel appliances, and a stylish backsplash. The spacious family room boasts a decorative fireplace, while the formal living room offers a large bay window and vaulted ceilings, perfect for entertaining. With four generously sized bedrooms, including a huge master suite, this home provides ample space for comfort. The master bedroom showcases vaulted ceilings, mirrored closet doors, and an elegantly remodeled bathroom. The backyard is an entertainers dream, featuring a covered patio, upgraded sliding glass door, and an over sized storage room (approximately 9 x 13 feet) with additional storage space above. The property is enclosed by well-maintained block wall fencing and landscaped yards, offering great curb appeal. Additional highlights include decorative garage doors, a large three-car garage with a storage pantry, and plenty of extra space. Located in the desirable Chino school district, this home also features a new Nexgen HVAC system, ensuring comfort and energy efficiency.
Location
State CA
County San Bernardino
Area Ontario (91761)
Interior
Interior Features Granite Counters, Recessed Lighting
Cooling Central Forced Air
Flooring Carpet, Laminate, Wood
Fireplaces Type FP in Family Room, Gas, Decorative
Equipment Dishwasher, Disposal, Microwave, Gas Oven, Gas Range
Appliance Dishwasher, Disposal, Microwave, Gas Oven, Gas Range
Laundry Garage, Laundry Room
Exterior
Exterior Feature Stucco, Frame
Garage Direct Garage Access, Garage - Two Door, Garage Door Opener
Garage Spaces 3.0
Roof Type Composition
Total Parking Spaces 3
Building
Lot Description Curbs, Sidewalks, Landscaped, Sprinklers In Front, Sprinklers In Rear
Story 1
Lot Size Range 7500-10889 SF
Sewer Public Sewer
Water Public
Level or Stories 1 Story
Construction Status Turnkey
Others
Monthly Total Fees $23
Acceptable Financing Cash, Conventional
Listing Terms Cash, Conventional


GET MORE INFORMATION
QUICK SEARCH
- Homes For Sale in Alpine, CA
- Homes For Sale in El Cajon, CA
- Homes For Sale in Santee, CA
- Homes For Sale in Lakeside, CA
- Homes For Sale in Poway, CA
- Homes For Sale in Pauma Valley, CA
- Homes For Sale in Oceanside, CA
- Homes For Sale in Encinitas, CA
- Homes For Sale in San Diego, CA
- Homes For Sale in Chula Vista, CA
- Homes For Sale in Fallbrook, CA
- Homes For Sale in Menifee, CA
- Homes For Sale in San Marcos, CA
- Homes For Sale in La Mesa, CA
- Homes For Sale in Solana Beach, CA
- Homes For Sale in Escondido, CA
- Homes For Sale in Ramona, CA





