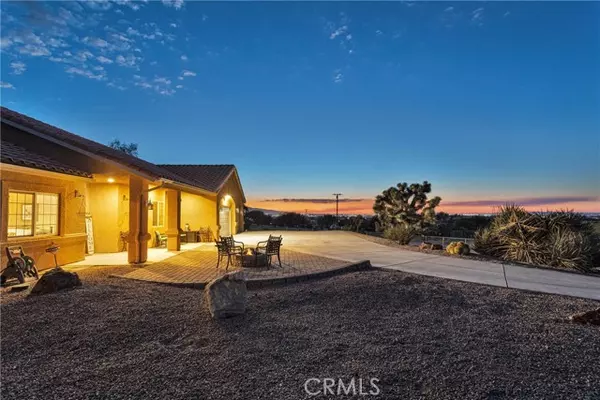
23239 Rancho Street Apple Valley, CA 92308
4 Beds
3 Baths
2,413 SqFt
UPDATED:
10/16/2024 02:32 PM
Key Details
Property Type Single Family Home
Sub Type Detached
Listing Status Pending
Purchase Type For Sale
Square Footage 2,413 sqft
Price per Sqft $203
MLS Listing ID HD24207143
Style Detached
Bedrooms 4
Full Baths 3
HOA Y/N No
Year Built 2007
Lot Size 0.902 Acres
Acres 0.9022
Property Description
Absolutely gorgeous home that has it all with a million dollar view! Do you want that perfect home to end the day relaxing? Here it is, sit out front on those summer evenings over looking the city lights enjoying the fire pit and the view. This gorgeous home sits on just under one acre, is fully fenced and cross fenced. As you walk into this stunning home you feel like you entered a model home. This home screams pride of ownership. With 2 primary suites that are on opposite ends of the home this floor plan is perfect for extended family, older children or an office. The second primary bedroom gives you all the privacy on opposite ends of the home. When you walk in the entry way the gorgeous stone fireplace greets your guests giving the perfect place to warm up on a cold winter night. The kitchen is everyones favorite with a large kitchen perfect for entertaining and Holidays. This kitchen has an open concept into the living room, with tons of counter and bar seating space. The appliances are all fairly new and the kitchen features a large walk in pantry. Main primary bedroom has sliding glass doors that take you out to your covered patio the perfect place to relax with your morning coffee or to enjoy the mountain views in the evening. Primary bathroom has huge walk in closet, double sinks with tons of counter space to get ready in the morning, walk in tile shower and a large garden tub to soak away your day. Guest bathroom is spacious with shower and tub. Indoor laundry has wash sink, plenty of cabinets for storage and tons of space to handle your daily laundry chores. Backyard has two covered patios with plenty of space to BBQ on a summer night or simply admire the gorgeous landscaped backyard and the natural desert landscape behind it. You dont want to miss this opportunity.
Location
State CA
County San Bernardino
Area Apple Valley (92308)
Zoning RS-1
Interior
Interior Features Granite Counters, Pantry
Cooling Central Forced Air
Fireplaces Type FP in Living Room, Wood Stove Insert
Equipment Dishwasher, Disposal, Microwave, Double Oven
Appliance Dishwasher, Disposal, Microwave, Double Oven
Laundry Laundry Room, Inside
Exterior
Garage Garage, Garage - Two Door
Garage Spaces 3.0
Fence Cross Fencing, Chain Link
View Mountains/Hills, Desert
Roof Type Tile/Clay
Total Parking Spaces 3
Building
Story 1
Sewer Conventional Septic
Water Public
Level or Stories 1 Story
Others
Monthly Total Fees $50
Miscellaneous Horse Allowed,Horse Facilities,Rural
Acceptable Financing Cash, Conventional, VA, Cash To Existing Loan, Cash To New Loan, Submit
Listing Terms Cash, Conventional, VA, Cash To Existing Loan, Cash To New Loan, Submit
Special Listing Condition Standard


GET MORE INFORMATION
QUICK SEARCH
- Homes For Sale in Alpine, CA
- Homes For Sale in El Cajon, CA
- Homes For Sale in Santee, CA
- Homes For Sale in Lakeside, CA
- Homes For Sale in Poway, CA
- Homes For Sale in Pauma Valley, CA
- Homes For Sale in Oceanside, CA
- Homes For Sale in Encinitas, CA
- Homes For Sale in San Diego, CA
- Homes For Sale in Chula Vista, CA
- Homes For Sale in Fallbrook, CA
- Homes For Sale in Menifee, CA
- Homes For Sale in San Marcos, CA
- Homes For Sale in La Mesa, CA
- Homes For Sale in Solana Beach, CA
- Homes For Sale in Escondido, CA
- Homes For Sale in Ramona, CA





