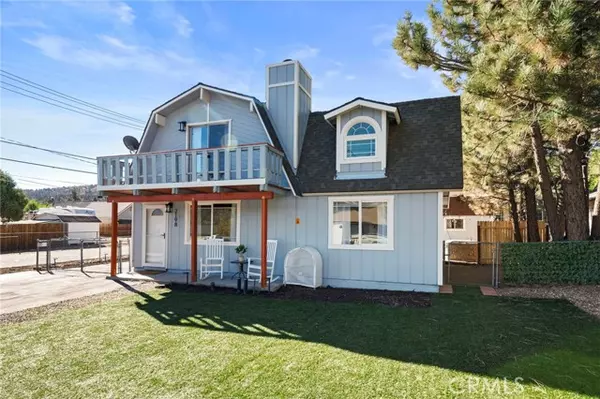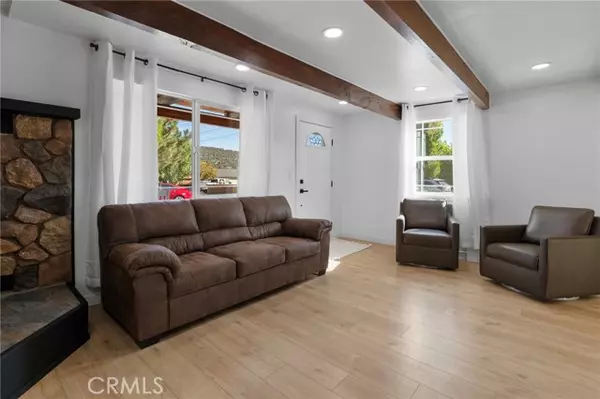
2198 4th Lane Big Bear City, CA 92314
3 Beds
3 Baths
1,619 SqFt
UPDATED:
11/18/2024 07:56 PM
Key Details
Property Type Single Family Home
Sub Type Detached
Listing Status Contingent
Purchase Type For Sale
Square Footage 1,619 sqft
Price per Sqft $247
MLS Listing ID IG24201568
Style Detached
Bedrooms 3
Full Baths 2
Half Baths 1
Construction Status Updated/Remodeled
HOA Y/N No
Year Built 1981
Lot Size 5,200 Sqft
Acres 0.1194
Property Description
Newly remodeled 3 bedroom 2 1/2 bath home on a spacious corner lot. As you enter the home you will notice the brightness that the many windows provide. In the living room, you will find a corner hearth with a wood burning stove. The kitchen is waiting for you with new appliances, marble tile backsplash, new cabinets featuring soft close and dovetail finishes as well as an island that could be great for entertaining. The dining room provides access to the yard and is adjacent to the separate laundry room. Also downstairs, you have a full bath with an extra deep soaking tub as well as the primary suite. Your primary suite fits a king bed with ample room to spare and lots of closet space accented by the vaulted ceilings. If you want to enjoy the spa during the cool fall mornings, just head out the rear door through the and onto the patio! Upstairs are two additional spacious bedrooms and a 1/2 bath. There are 2 drive thru gates as well as a walk thru gate for access to the fenced yard. Don't miss the RV hookups! Boat parking, no problem! Need storage - shed with power is included. Sitting on the corner of Willow and 4th, both streets are paved and maintained! This home offers so much - take a look today!
Location
State CA
County San Bernardino
Area Big Bear City (92314)
Zoning BV/RS
Interior
Interior Features Beamed Ceilings, Recessed Lighting
Flooring Carpet, Laminate
Fireplaces Type FP in Living Room, Free Standing
Equipment Dishwasher, Disposal, Dryer, Microwave, Refrigerator, Washer, Self Cleaning Oven, Water Line to Refr, Gas Range
Appliance Dishwasher, Disposal, Dryer, Microwave, Refrigerator, Washer, Self Cleaning Oven, Water Line to Refr, Gas Range
Laundry Laundry Room, Inside
Exterior
Fence Average Condition, Privacy, Chain Link
Community Features Horse Trails
Complex Features Horse Trails
Utilities Available Cable Available, Electricity Connected, Natural Gas Connected, Phone Available, Sewer Connected, Water Connected
View Mountains/Hills, Neighborhood
Roof Type Composition
Building
Lot Description National Forest
Story 2
Lot Size Range 4000-7499 SF
Sewer Public Sewer
Water Public
Level or Stories 2 Story
Construction Status Updated/Remodeled
Others
Monthly Total Fees $99
Acceptable Financing Cash, Conventional, Exchange, FHA, VA, Cash To New Loan
Listing Terms Cash, Conventional, Exchange, FHA, VA, Cash To New Loan
Special Listing Condition Standard


GET MORE INFORMATION
QUICK SEARCH
- Homes For Sale in Alpine, CA
- Homes For Sale in El Cajon, CA
- Homes For Sale in Santee, CA
- Homes For Sale in Lakeside, CA
- Homes For Sale in Poway, CA
- Homes For Sale in Pauma Valley, CA
- Homes For Sale in Oceanside, CA
- Homes For Sale in Encinitas, CA
- Homes For Sale in San Diego, CA
- Homes For Sale in Chula Vista, CA
- Homes For Sale in Fallbrook, CA
- Homes For Sale in Menifee, CA
- Homes For Sale in San Marcos, CA
- Homes For Sale in La Mesa, CA
- Homes For Sale in Solana Beach, CA
- Homes For Sale in Escondido, CA
- Homes For Sale in Ramona, CA





