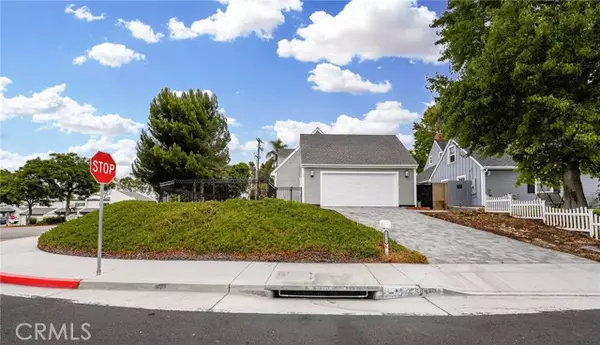
18762 Lister Lane Huntington Beach, CA 92646
3 Beds
3 Baths
2,502 SqFt
OPEN HOUSE
Sat Oct 19, 12:00pm - 4:00pm
UPDATED:
10/16/2024 12:34 AM
Key Details
Property Type Single Family Home
Sub Type Detached
Listing Status Active
Purchase Type For Sale
Square Footage 2,502 sqft
Price per Sqft $639
MLS Listing ID PW24197863
Style Detached
Bedrooms 3
Full Baths 2
Half Baths 1
HOA Y/N No
Year Built 1976
Lot Size 9,121 Sqft
Acres 0.2094
Property Description
Welcome to this fully renovated 3-bedroom, 2.5-bathroom haven, just minutes from Huntington Beach's iconic shoreline, Main Street, and Pacific City. Nestled on a sprawling 9,121 sqft corner lot, this property offers the perfect blend of indoor comfort and outdoor entertainment. A grand double-door entry welcomes you into a home designed for both style and functionality, featuring fresh interior and exterior paint, tile and brand new luxury vinyl flooring, and French windows that enhance the bright and airy atmosphere. The living area boasts a cozy fireplace complemented by a wet bar with a wine fridge, while the open kitchen is equipped with stainless steel appliances. Step outside to your private oasis featuring a sparkling pool, rejuvenating spa, covered patio, large lemon tree, and low-maintenance artificial turf. Additional highlights include a convenient inside laundry room, a two-car garage with ample storage, and a long paved driveway for extra parking. Located within a highly-rated school district that includes Huntington Beach High, Dwyer Middle, and Peterson Elementary, this home truly captures the essence of coastal living. Don't miss the opportunity to own a slice of paradise in one of Orange County's most desirable locations.
Location
State CA
County Orange
Area Oc - Huntington Beach (92646)
Interior
Interior Features Recessed Lighting
Heating Electric
Flooring Linoleum/Vinyl, Tile
Fireplaces Type FP in Living Room
Equipment Dishwasher, Refrigerator, Gas Oven, Gas Stove
Appliance Dishwasher, Refrigerator, Gas Oven, Gas Stove
Laundry Laundry Room, Inside
Exterior
Garage Direct Garage Access
Garage Spaces 2.0
Fence Wrought Iron
Pool Below Ground, Private
Total Parking Spaces 2
Building
Lot Description Corner Lot, Sidewalks
Story 2
Lot Size Range 7500-10889 SF
Sewer Public Sewer
Water Public
Architectural Style Cape Cod
Level or Stories 2 Story
Others
Monthly Total Fees $31
Miscellaneous Storm Drains
Acceptable Financing Cash, Conventional, FHA, VA, Cash To New Loan
Listing Terms Cash, Conventional, FHA, VA, Cash To New Loan
Special Listing Condition Standard


GET MORE INFORMATION
QUICK SEARCH
- Homes For Sale in Alpine, CA
- Homes For Sale in El Cajon, CA
- Homes For Sale in Santee, CA
- Homes For Sale in Lakeside, CA
- Homes For Sale in Poway, CA
- Homes For Sale in Pauma Valley, CA
- Homes For Sale in Oceanside, CA
- Homes For Sale in Encinitas, CA
- Homes For Sale in San Diego, CA
- Homes For Sale in Chula Vista, CA
- Homes For Sale in Fallbrook, CA
- Homes For Sale in Menifee, CA
- Homes For Sale in San Marcos, CA
- Homes For Sale in La Mesa, CA
- Homes For Sale in Solana Beach, CA
- Homes For Sale in Escondido, CA
- Homes For Sale in Ramona, CA





