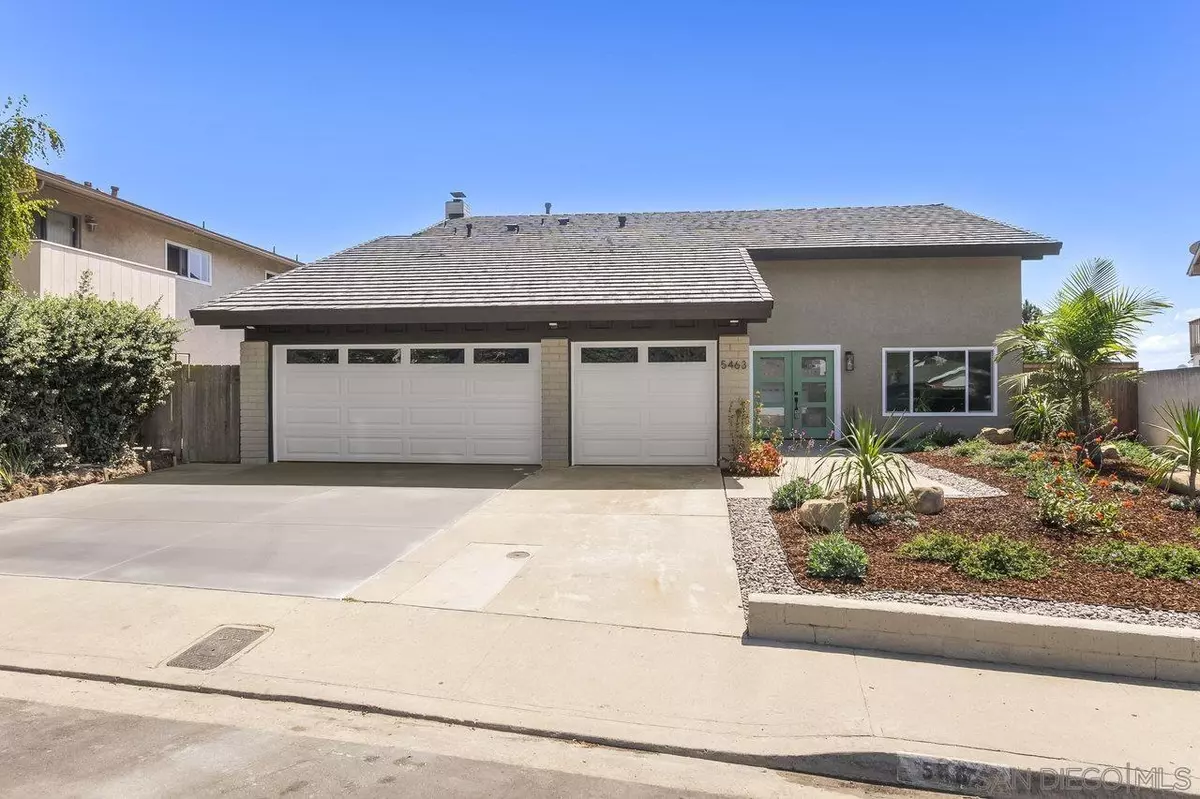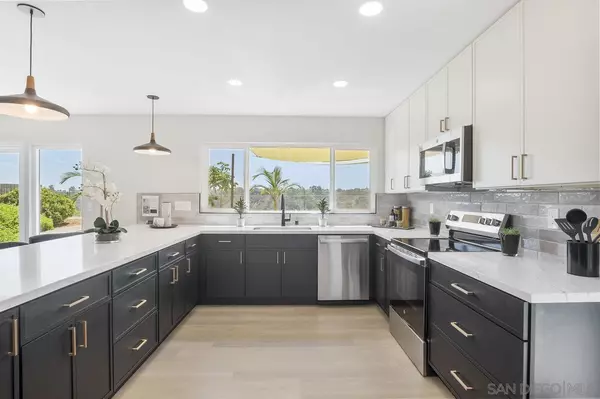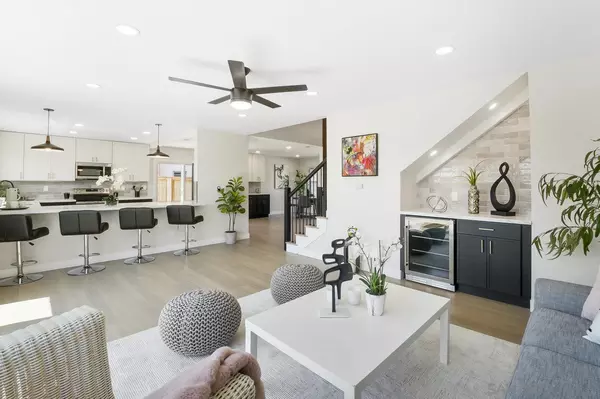
5463 Barkla St San Diego, CA 92122
5 Beds
4 Baths
2,410 SqFt
OPEN HOUSE
Sat Nov 23, 9:00am - 5:00pm
UPDATED:
11/22/2024 05:56 PM
Key Details
Property Type Single Family Home
Sub Type Detached
Listing Status Active
Purchase Type For Sale
Square Footage 2,410 sqft
Price per Sqft $871
Subdivision University City
MLS Listing ID 240021465
Style Detached
Bedrooms 5
Full Baths 3
Half Baths 1
HOA Y/N No
Year Built 1973
Lot Size 6,600 Sqft
Acres 0.15
Property Description
The redesigned kitchen is a chef's dream, featuring sleek quartz countertops, tile backsplash, elegant, modern slim rail shaker cabinets, a brand-new stainless steel stove, refrigerator and microwave, and soft-close drawers and doors throughout. The kitchen's centerpiece is a beautiful breakfast bar, perfect for casual dining. It extends seamlessly into a dining room area and opens to a side patio through sliding glass doors, making indoor-outdoor living a breeze. The family room is designed for relaxation and entertainment, complete with recessed lighting, a ceiling fan, a mini-fridge, and a dedicated coffee or wine station. This home offers two luxurious primary suites. A first-floor primary suite with dedicated custom designed full bathroom, it includes a fireplace, ceiling fan, mirrored closet doors, and a spacious walk-in closet, providing privacy and convenience. The second-floor primary suite enjoys breathtaking views of the surrounding mountains and hills. It also features mirrored closets, a ceiling fan, and an exquisitely redesigned custom bathroom with quartz countertops, LED mirrors, dual sinks, a rainfall-style shower head, and a lighted shower with a stunning tile enclosure. Outside, the meticulously low maintaince landscaped front and back yards provide a serene setting, perfect for outdoor enjoyment. The home also boasts new energy-efficient windows and sleek 4-inch baseboards throughout, adding a refined touch to every room. The 3 car garage features two new doors, a fully drywalled interior for a clean, polished finish. The driveway has been enlarged, providing ample parking space for guests and family alike. This West Canyon Rim home is ideally located in a quiet University City neighborhood, close to top-rated schools, Universities, parks, and shopping, offering the perfect blend of luxury, comfort, and convenience.
Location
State CA
County San Diego
Community University City
Area University City (92122)
Zoning R-1:SINGLE
Rooms
Family Room 15x20
Master Bedroom 15x19
Bedroom 2 15x15
Bedroom 3 11x10
Bedroom 4 11x14
Bedroom 5 13x11
Living Room Combo
Dining Room 15x11
Kitchen 15x11
Interior
Heating Natural Gas
Cooling Central Forced Air
Fireplaces Number 1
Fireplaces Type FP in Master BR, Gas
Equipment Dishwasher, Disposal, Microwave, Range/Oven, Refrigerator
Appliance Dishwasher, Disposal, Microwave, Range/Oven, Refrigerator
Laundry Garage
Exterior
Exterior Feature Stucco, Wood/Stucco
Garage Attached
Garage Spaces 3.0
Fence Partial
View Mountains/Hills, Panoramic, Parklike, Valley/Canyon
Roof Type Other/Remarks
Total Parking Spaces 6
Building
Story 2
Lot Size Range 4000-7499 SF
Sewer Public Sewer
Water Meter on Property
Level or Stories 2 Story
Others
Ownership Fee Simple
Acceptable Financing Cash, Conventional, VA
Listing Terms Cash, Conventional, VA
Pets Description Yes


GET MORE INFORMATION
QUICK SEARCH
- Homes For Sale in Alpine, CA
- Homes For Sale in El Cajon, CA
- Homes For Sale in Santee, CA
- Homes For Sale in Lakeside, CA
- Homes For Sale in Poway, CA
- Homes For Sale in Pauma Valley, CA
- Homes For Sale in Oceanside, CA
- Homes For Sale in Encinitas, CA
- Homes For Sale in San Diego, CA
- Homes For Sale in Chula Vista, CA
- Homes For Sale in Fallbrook, CA
- Homes For Sale in Menifee, CA
- Homes For Sale in San Marcos, CA
- Homes For Sale in La Mesa, CA
- Homes For Sale in Solana Beach, CA
- Homes For Sale in Escondido, CA
- Homes For Sale in Ramona, CA





