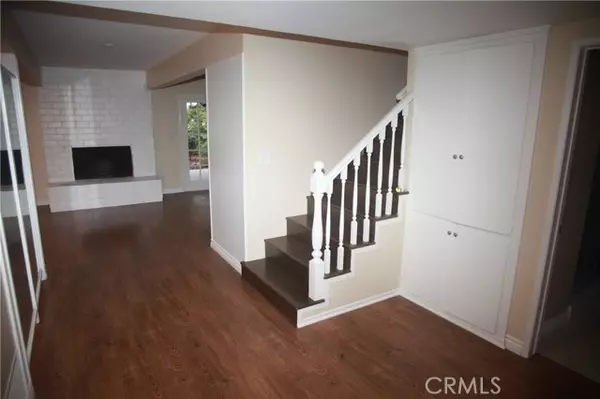
12603 Kling Street Studio City, CA 91604
4 Beds
3 Baths
2,942 SqFt
UPDATED:
10/18/2024 07:22 PM
Key Details
Property Type Single Family Home
Sub Type Detached
Listing Status Active
Purchase Type For Sale
Square Footage 2,942 sqft
Price per Sqft $747
MLS Listing ID SR24170812
Style Detached
Bedrooms 4
Full Baths 3
Construction Status Fixer,Updated/Remodeled
HOA Y/N No
Year Built 1935
Lot Size 0.299 Acres
Acres 0.299
Lot Dimensions 13,000
Property Description
2 HOMES ON A 13,000 LOT. 12607 AND 12603 KLING ST. BOTH HOMES HAVE FRONT AND REAR YARDS AND GARAGES. Front home has 2119 SQFT, rear home has approx.1000 SQFT. Front home has 2 new bathrooms and new kitchen (2020) vinyl floors and tile in kitchen and baths. 1 bedroom and 3/4 bath downstairs and 2 bedrooms 1 bath upstairs, fireplace, dining room, breakfast area and direct access from the garage, no steps at entry. There is a covered patio the width of the home and 11 ft. deep with 2 skylights. Rear home is 1bedroom,1 bath, kitchen with breakfast area, living room and step down sun/family room. 2 step front entry. Needs work or add on to enlarge. Detached garage could possibly be ADU. Many possibilities. Both homes have been rented out for years. Great in law set up. 3 blocks to Beeman Park.
Location
State CA
County Los Angeles
Area Studio City (91604)
Zoning LAR1
Interior
Interior Features Copper Plumbing Full, Recessed Lighting
Heating Wood
Cooling Central Forced Air, Energy Star, Gas, SEER Rated 13-15
Flooring Linoleum/Vinyl, Tile
Fireplaces Type FP in Living Room
Equipment Dishwasher, Microwave, Refrigerator, Gas & Electric Range, Ice Maker, Self Cleaning Oven, Water Line to Refr, Gas Range
Appliance Dishwasher, Microwave, Refrigerator, Gas & Electric Range, Ice Maker, Self Cleaning Oven, Water Line to Refr, Gas Range
Laundry Garage
Exterior
Exterior Feature Wood
Garage Direct Garage Access, Garage, Garage - Single Door, Garage Door Opener
Garage Spaces 3.0
Fence Wood
Utilities Available Electricity Available, Electricity Connected, Natural Gas Available, Natural Gas Connected, Sewer Connected, Water Connected
View Neighborhood
Roof Type Concrete,Shake
Total Parking Spaces 3
Building
Lot Description Sprinklers In Front, Sprinklers In Rear
Story 2
Sewer Public Sewer
Water Public
Architectural Style Traditional
Level or Stories 2 Story
Construction Status Fixer,Updated/Remodeled
Others
Monthly Total Fees $46
Miscellaneous Gutters
Acceptable Financing Cash, Conventional, Cash To New Loan
Listing Terms Cash, Conventional, Cash To New Loan
Special Listing Condition Standard


GET MORE INFORMATION
QUICK SEARCH
- Homes For Sale in Alpine, CA
- Homes For Sale in El Cajon, CA
- Homes For Sale in Santee, CA
- Homes For Sale in Lakeside, CA
- Homes For Sale in Poway, CA
- Homes For Sale in Pauma Valley, CA
- Homes For Sale in Oceanside, CA
- Homes For Sale in Encinitas, CA
- Homes For Sale in San Diego, CA
- Homes For Sale in Chula Vista, CA
- Homes For Sale in Fallbrook, CA
- Homes For Sale in Menifee, CA
- Homes For Sale in San Marcos, CA
- Homes For Sale in La Mesa, CA
- Homes For Sale in Solana Beach, CA
- Homes For Sale in Escondido, CA
- Homes For Sale in Ramona, CA





