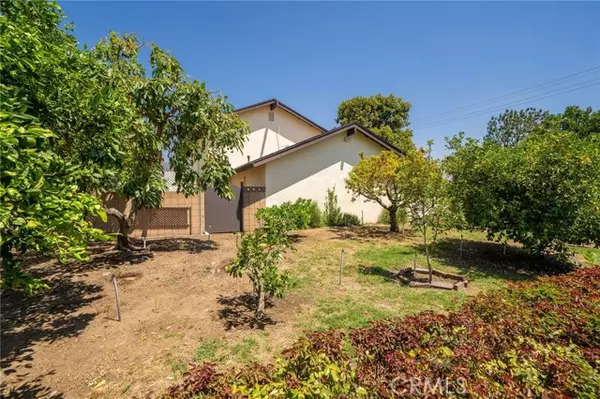
497 Reims Street Pomona, CA 91767
4 Beds
4 Baths
2,385 SqFt
UPDATED:
10/04/2024 11:48 AM
Key Details
Property Type Single Family Home
Sub Type Detached
Listing Status Contingent
Purchase Type For Sale
Square Footage 2,385 sqft
Price per Sqft $375
MLS Listing ID CV24170543
Style Detached
Bedrooms 4
Full Baths 4
Construction Status Turnkey
HOA Y/N No
Year Built 1963
Lot Size 10,344 Sqft
Acres 0.2375
Property Description
Turnkey condition. All new interior paint, new carpet. This property was originally a model for the homes built in the area. The original garage was the sales office, therefore the sliders facing the south driveway. A 2-car detached garage, possible original construction, is on the north side of the property, with ample outside garage parking. The attached room (original garage) is the difference from the Assessor square footage to the taped square footage. This room has one of the 3 HVAC units mentioned below. The solar is paid for, so will help any Buyer with electrical costs. Three HVAC systems operate in the home for extreme comfort. 4 upstairs bedrooms and 2 of the 4 bathrooms. A full bath and half bath are on the first floor. There are many fruit trees on the south side of the property, all on automatic sprinklers. You reallty need to see this property to apreciate everything it has to offer. This home is in the Claremont Unified School District.
Location
State CA
County Los Angeles
Area Pomona (91767)
Zoning POR11L
Interior
Cooling Dual
Flooring Carpet, Tile
Fireplaces Type FP in Living Room
Equipment Dishwasher, Disposal, Solar Panels, Electric Oven, Electric Range
Appliance Dishwasher, Disposal, Solar Panels, Electric Oven, Electric Range
Laundry Inside
Exterior
Exterior Feature Stucco, Frame
Garage Direct Garage Access, Garage, Garage - Two Door
Garage Spaces 2.0
Utilities Available Electricity Connected, Natural Gas Connected, Sewer Connected, Water Connected
View Mountains/Hills
Roof Type Composition
Total Parking Spaces 5
Building
Lot Description Corner Lot, Curbs, Sidewalks
Story 2
Lot Size Range 7500-10889 SF
Sewer Public Sewer
Water Public
Architectural Style Contemporary
Level or Stories 2 Story
Construction Status Turnkey
Others
Monthly Total Fees $49
Miscellaneous Gutters
Acceptable Financing Cash, Cash To New Loan
Listing Terms Cash, Cash To New Loan
Special Listing Condition Standard


GET MORE INFORMATION
QUICK SEARCH
- Homes For Sale in Alpine, CA
- Homes For Sale in El Cajon, CA
- Homes For Sale in Santee, CA
- Homes For Sale in Lakeside, CA
- Homes For Sale in Poway, CA
- Homes For Sale in Pauma Valley, CA
- Homes For Sale in Oceanside, CA
- Homes For Sale in Encinitas, CA
- Homes For Sale in San Diego, CA
- Homes For Sale in Chula Vista, CA
- Homes For Sale in Fallbrook, CA
- Homes For Sale in Menifee, CA
- Homes For Sale in San Marcos, CA
- Homes For Sale in La Mesa, CA
- Homes For Sale in Solana Beach, CA
- Homes For Sale in Escondido, CA
- Homes For Sale in Ramona, CA





