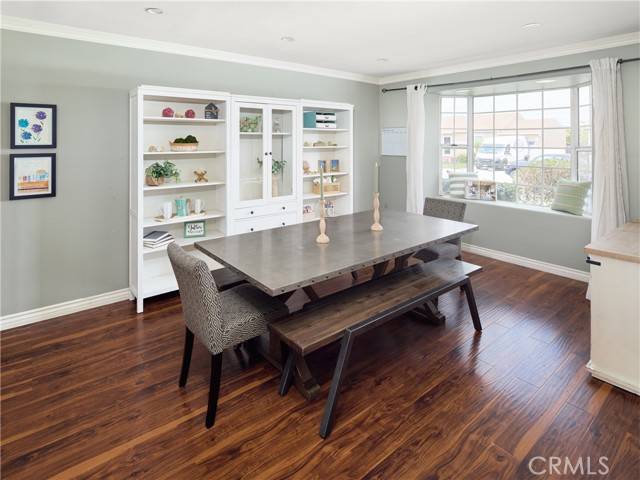$1,305,000
$1,349,000
3.3%For more information regarding the value of a property, please contact us for a free consultation.
5336 W 121st Street Hawthorne, CA 90250
4 Beds
3 Baths
1,752 SqFt
Key Details
Sold Price $1,305,000
Property Type Single Family Home
Sub Type Detached
Listing Status Sold
Purchase Type For Sale
Square Footage 1,752 sqft
Price per Sqft $744
MLS Listing ID SB25094474
Sold Date 06/10/25
Style Detached
Bedrooms 4
Full Baths 3
HOA Y/N No
Year Built 1949
Lot Size 5,013 Sqft
Acres 0.1151
Property Sub-Type Detached
Property Description
Discover 5336 West 121st Street in Hawthorne, CA! This charming 4-bedroom, 3-bathroom home spans 1,752 square feet, on a 5,011 square foot lot. This home featuring an open layout with laminate hardwood floors a designated laundry room and a finished attic bonus space. Step out of your living room to the private yard featuring a Spa, Sauna and Cold Plunge. Located is the highly desirable neighborhood of Del Aire in the Wiseburn School District. Additional features include attached finished garage, AC, Fireplace, Built-in chick-fil-a ice making machine, whole home water filter, two reverse osmosis water dispensers, fenced front yard, artificial turf rear yard, and oversized front driveway.
Discover 5336 West 121st Street in Hawthorne, CA! This charming 4-bedroom, 3-bathroom home spans 1,752 square feet, on a 5,011 square foot lot. This home featuring an open layout with laminate hardwood floors a designated laundry room and a finished attic bonus space. Step out of your living room to the private yard featuring a Spa, Sauna and Cold Plunge. Located is the highly desirable neighborhood of Del Aire in the Wiseburn School District. Additional features include attached finished garage, AC, Fireplace, Built-in chick-fil-a ice making machine, whole home water filter, two reverse osmosis water dispensers, fenced front yard, artificial turf rear yard, and oversized front driveway.
Location
State CA
County Los Angeles
Area Hawthorne (90250)
Zoning LCR1YY
Interior
Cooling Central Forced Air
Flooring Laminate
Fireplaces Type Den
Laundry Laundry Room
Exterior
Garage Spaces 1.0
Total Parking Spaces 1
Building
Story 1
Lot Size Range 4000-7499 SF
Sewer Public Sewer
Water Public
Level or Stories 1 Story
Others
Monthly Total Fees $56
Acceptable Financing Cash To New Loan
Listing Terms Cash To New Loan
Special Listing Condition Standard
Read Less
Want to know what your home might be worth? Contact us for a FREE valuation!

Our team is ready to help you sell your home for the highest possible price ASAP

Bought with Julie DeCoste • Estate Properties
GET MORE INFORMATION
QUICK SEARCH
- Homes For Sale in Alpine, CA
- Homes For Sale in El Cajon, CA
- Homes For Sale in Santee, CA
- Homes For Sale in Lakeside, CA
- Homes For Sale in Poway, CA
- Homes For Sale in Pauma Valley, CA
- Homes For Sale in Oceanside, CA
- Homes For Sale in Encinitas, CA
- Homes For Sale in San Diego, CA
- Homes For Sale in Chula Vista, CA
- Homes For Sale in Fallbrook, CA
- Homes For Sale in Menifee, CA
- Homes For Sale in San Marcos, CA
- Homes For Sale in La Mesa, CA
- Homes For Sale in Solana Beach, CA
- Homes For Sale in Escondido, CA
- Homes For Sale in Ramona, CA





